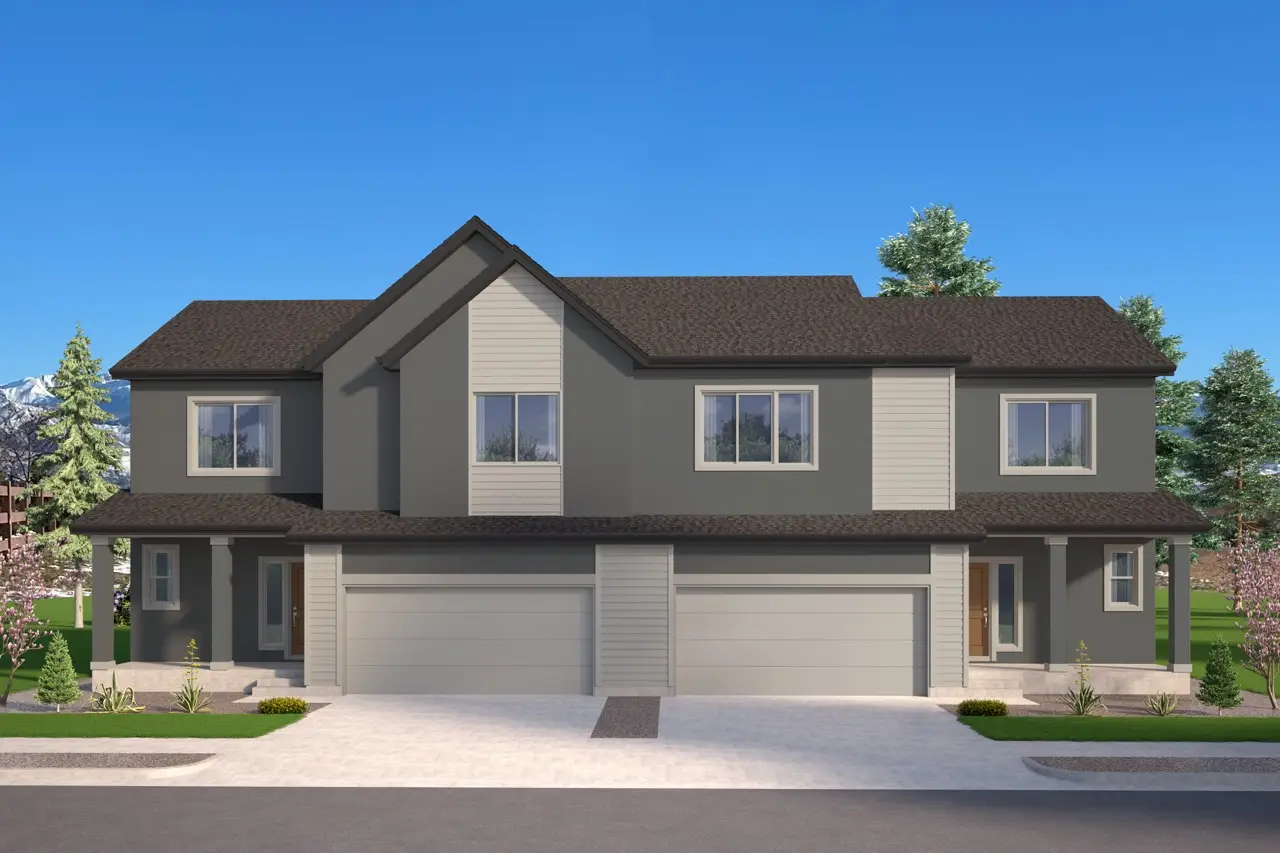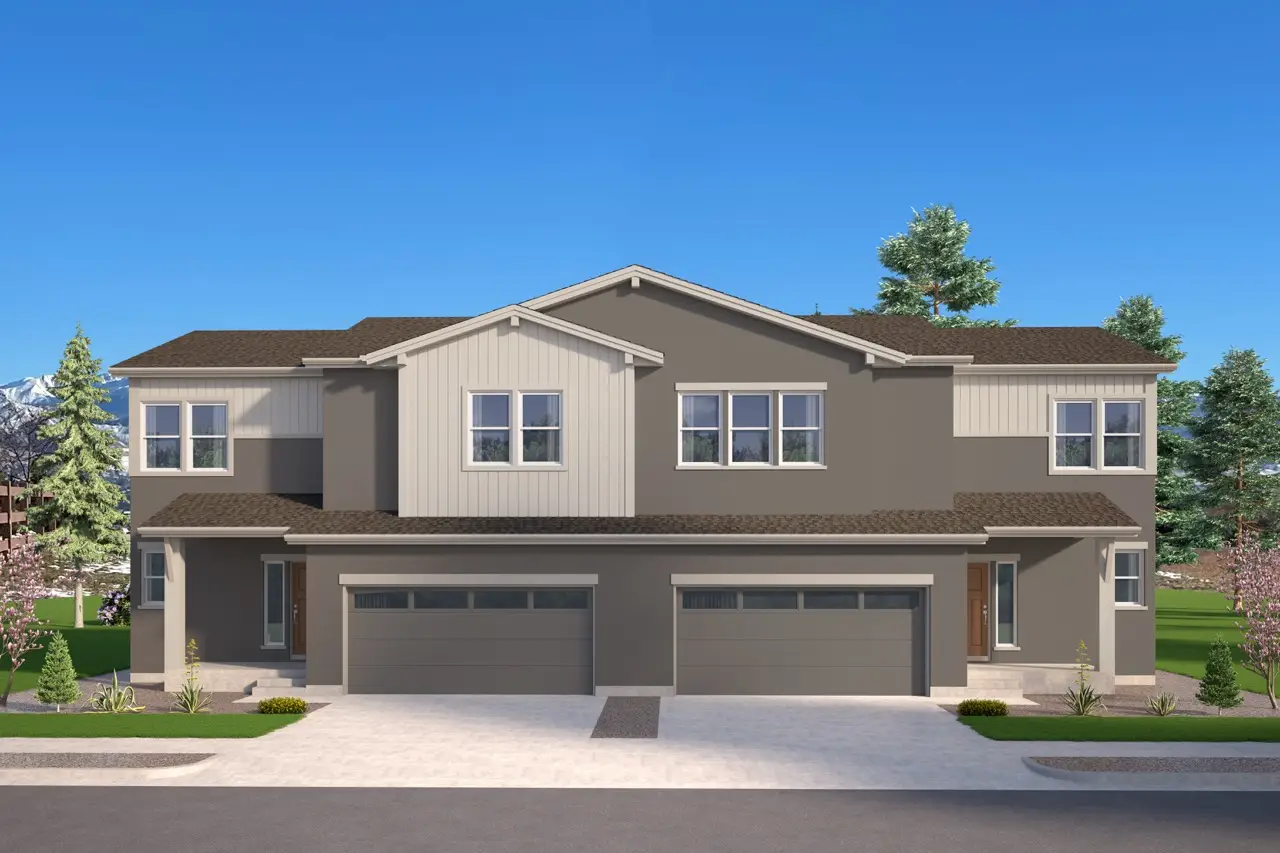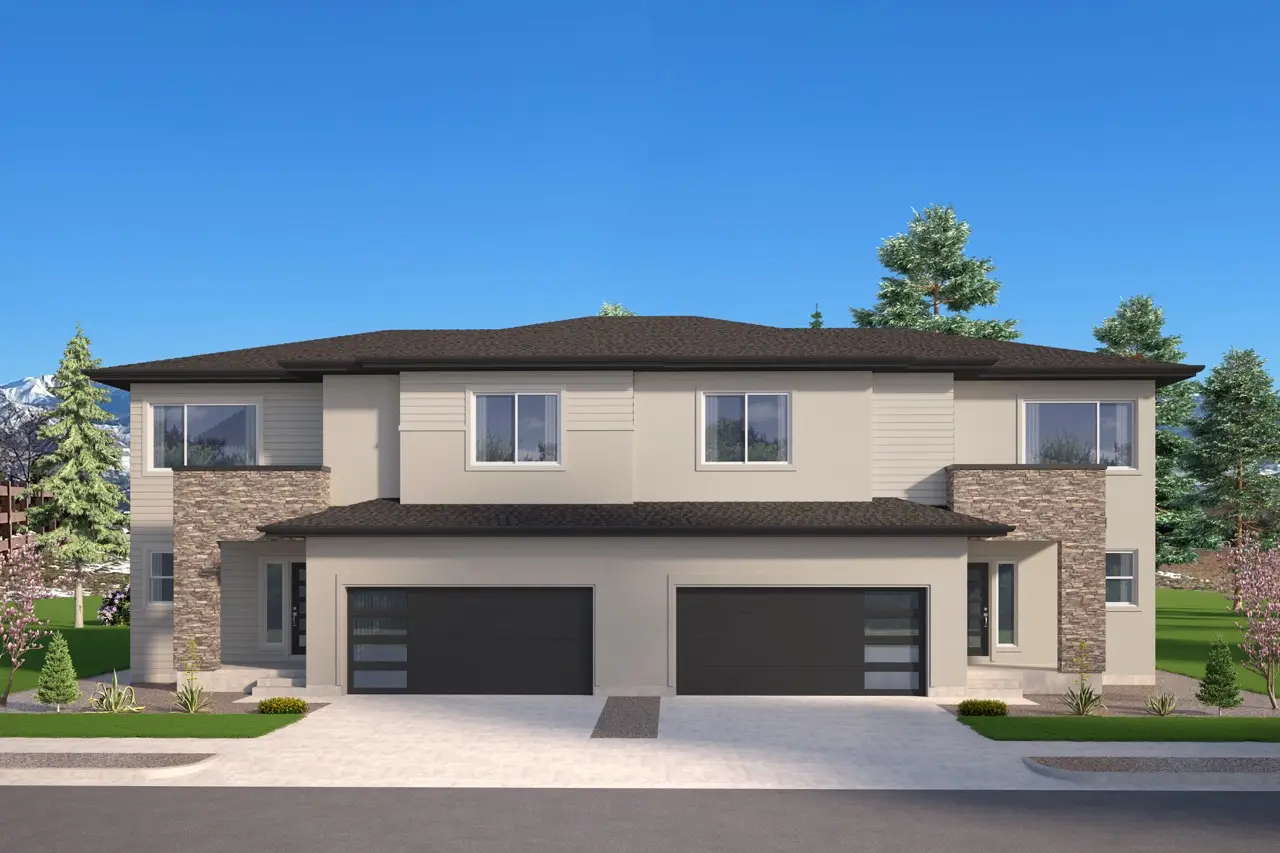Riviera
STARTING AT $XXX,XXX
*See community specific pricing.
The open-concept main level of the Duet-style Riviera home floorplan focuses on the shared spaces for gathering, entertaining, and making memories together. From the front door, you can immediately see into the heart of the home. Natural light enters the space from multiple directions through an 8’ x 8’ sliding glass door and two large windows, welcoming you in to sit at the wide island in the kitchen, relax in the living room, or visit at the dining room table. The main level also includes a powder room set near the entry door, made more private by a nearby coat closet. At the top of the stairs, you are greeted by the loft whose function will only be limited by your imagination. Will it be a reading lounge, a separate spot to catch up on your favorite shows, a desk space for your home office, a homework area for kids, a yoga corner? Use this flexible space to keep writing your unique story and showcase what matters the most to you. Passing by the loft, you’ll find the Primary Suite, which is separated from the other bedrooms and offers a peaceful place to get away from it all. It has a shower that incorporates a bench, a double sink vanity with an expansive countertop, a private toilet room with a linen closet, plus a generous walk-in closet. The upper level also includes two more bedrooms, a shared bathroom, and a laundry closet that is conveniently located just outside all three bedroom doors. The Riviera includes a 2-car garage and can be fully finished to include up to 3 bedrooms and 2 and a half bathrooms. Duet-style homes are a great choice because they offer the comfort and privacy of a traditional single-family home while simplifying upkeep, allowing Colorado Springs homeowners more time to enjoy their lifestyle.







