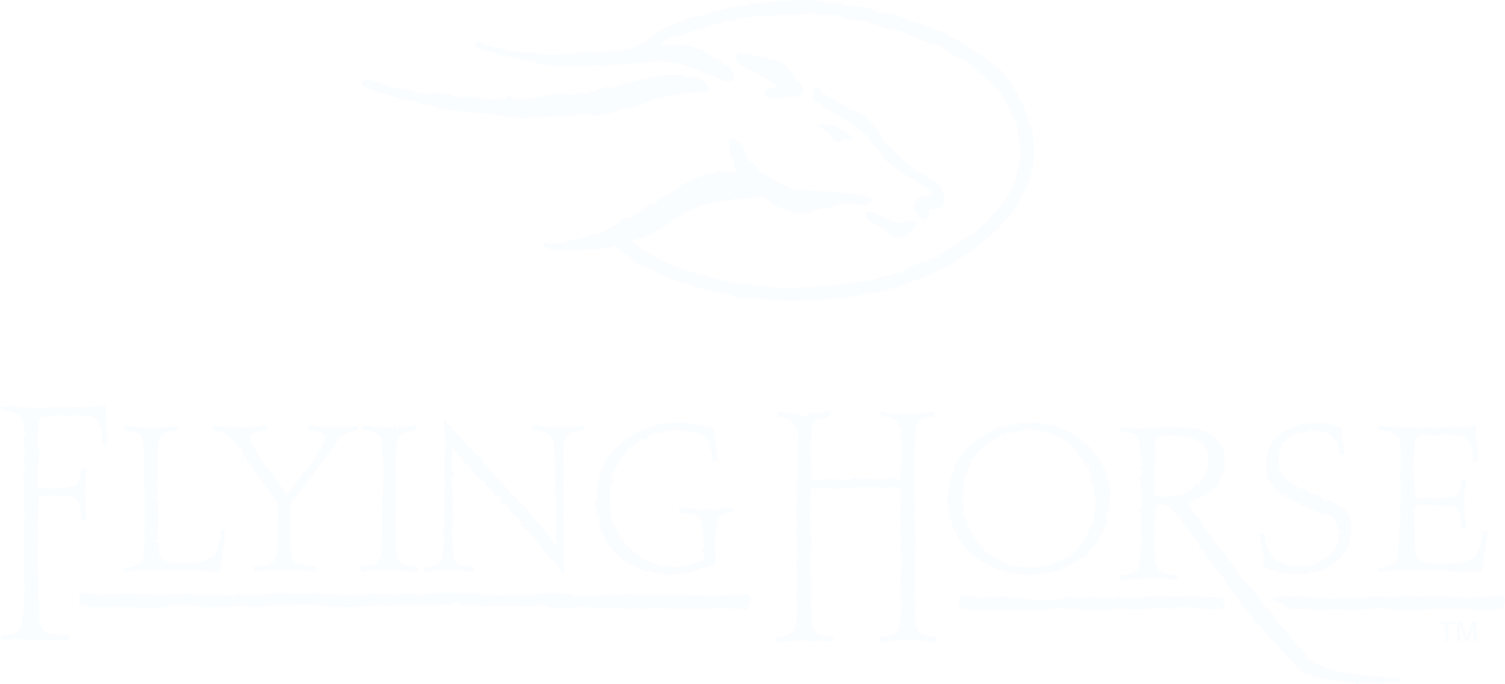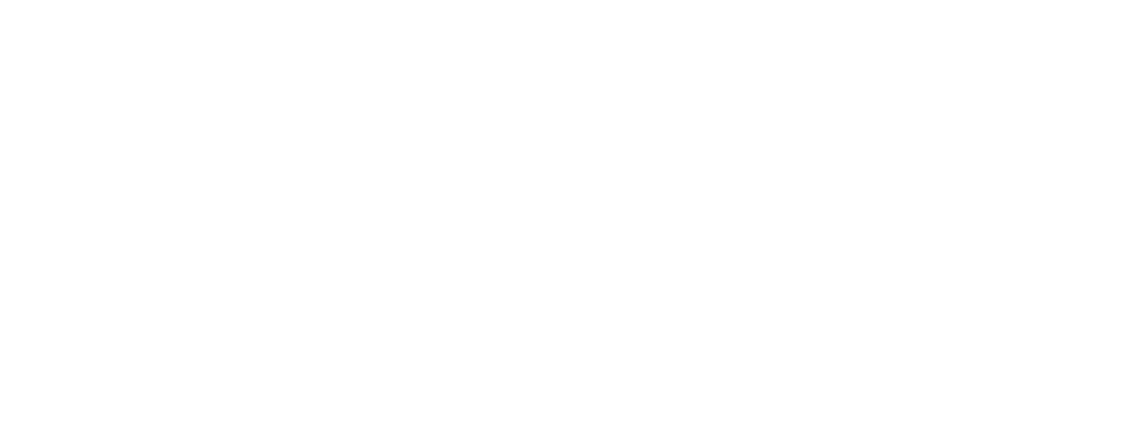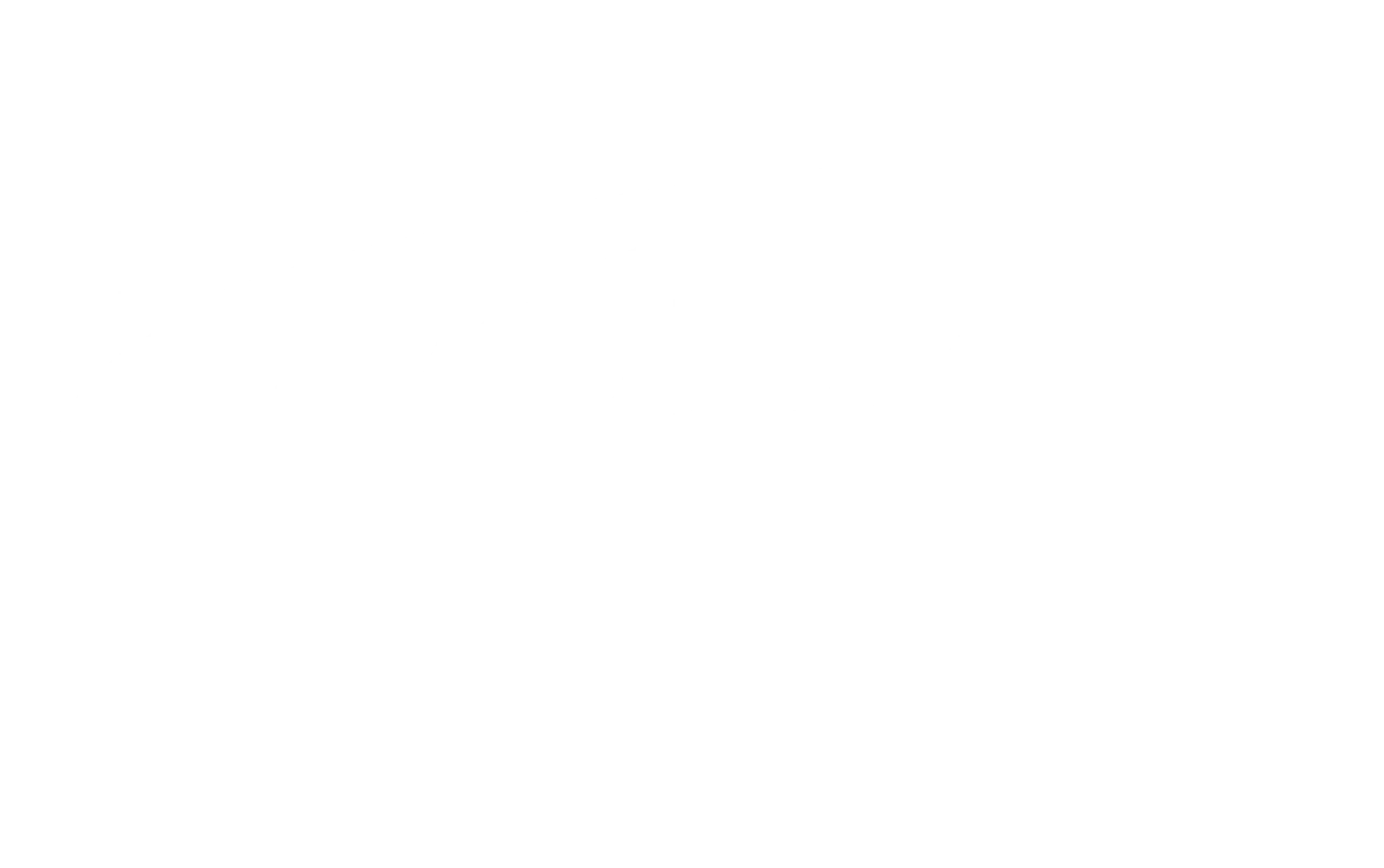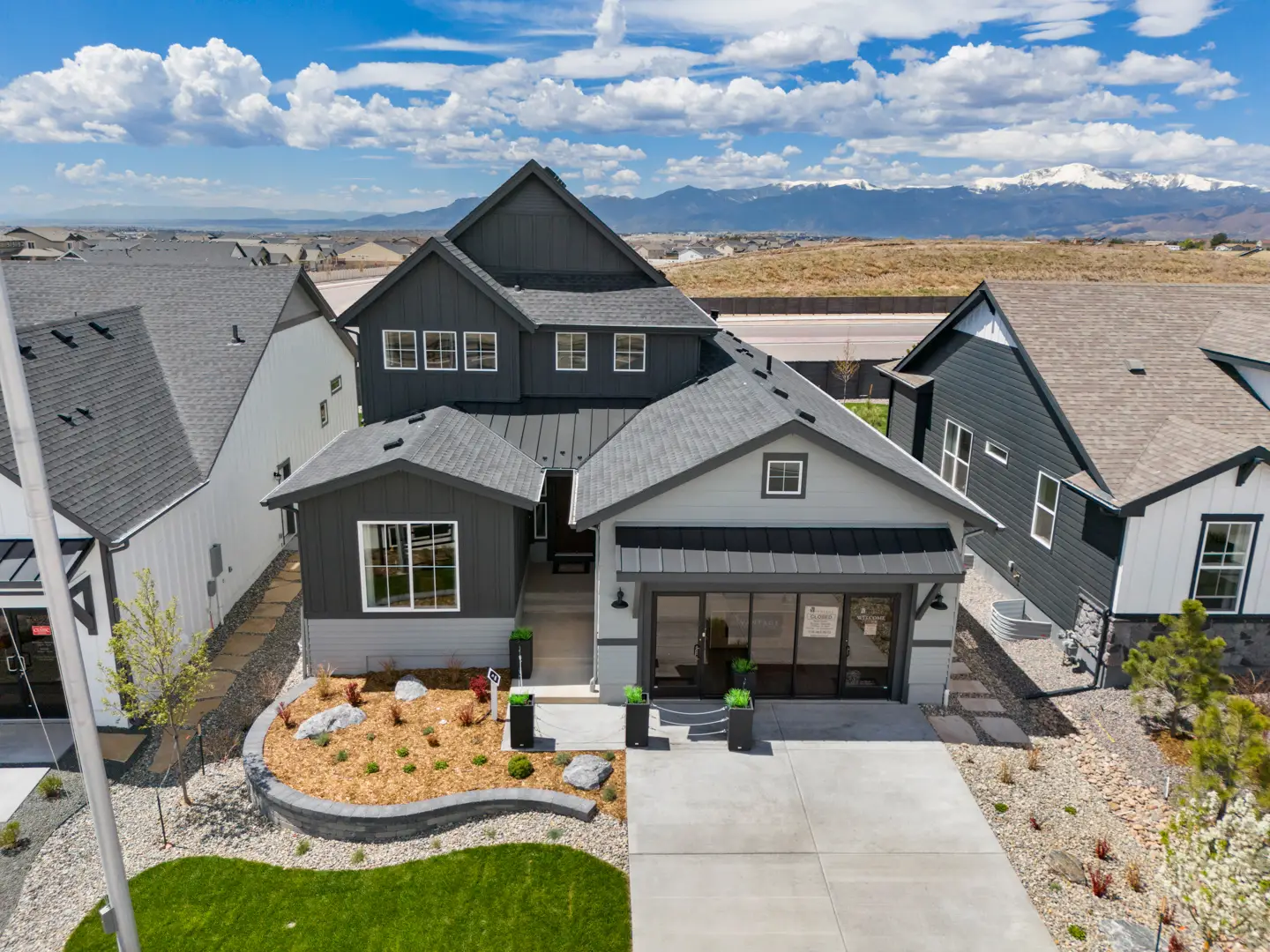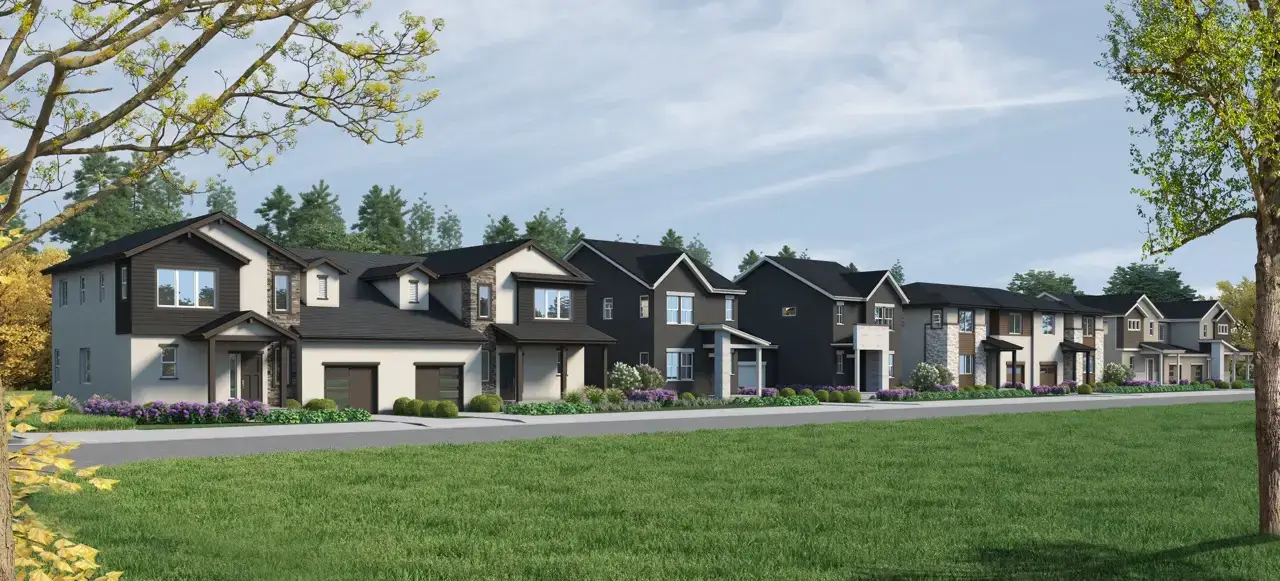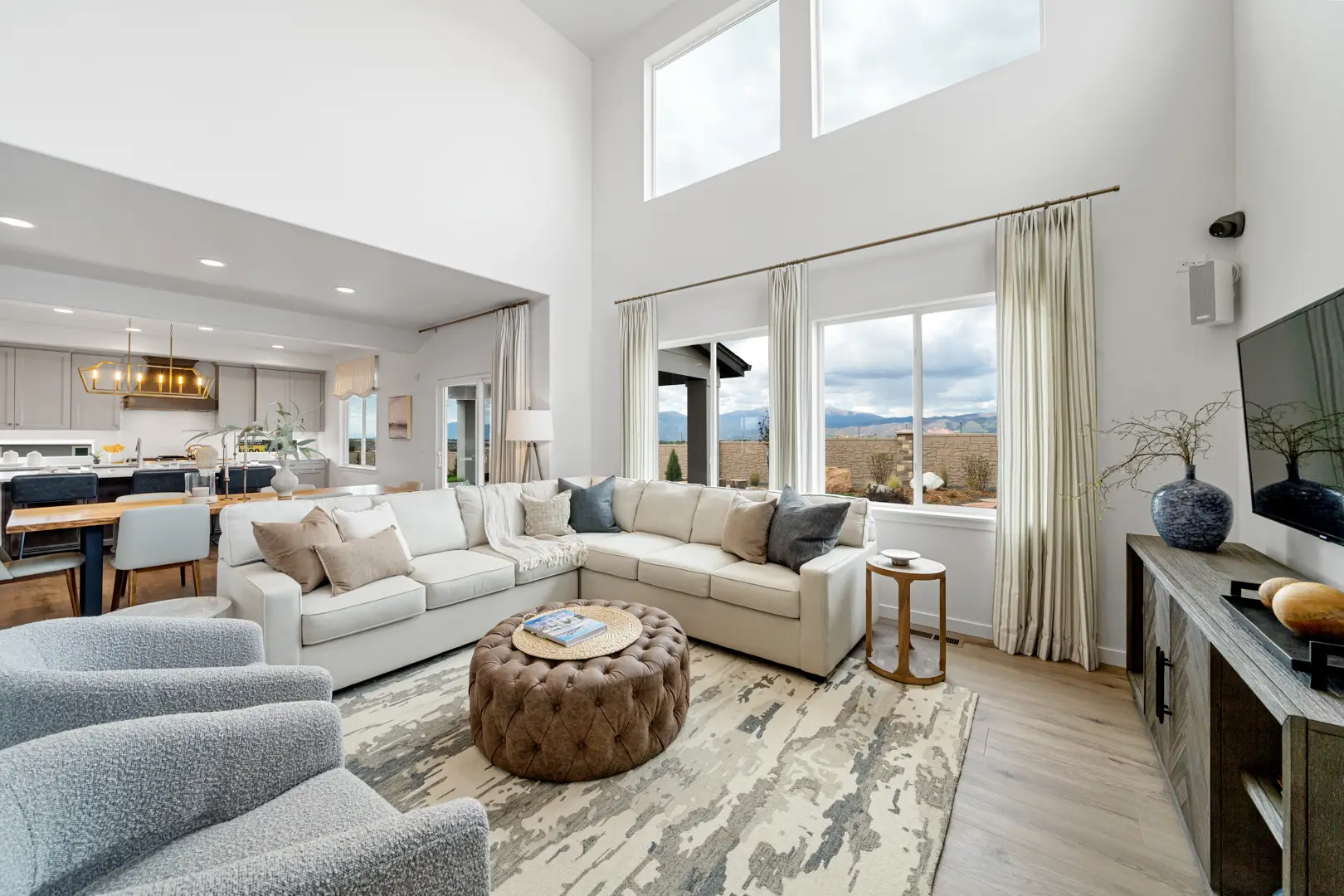Homestead At Sterling Ranch - Daphne Floorplan
9601 Jack Helm Drive, Colorado Springs, Colorado 80908
4Bedroom(s)
4Bathroom(s)
2Parking(s)
44Picture(s)
2,869Sqft
Introducing stunning new 2-Story Plan. Meet The Daphne, a masterpiece designed for modern living, where style meets functionality. This home boasts an expansive open concept, seamlessly connecting the Kitchen, Living, and Dining areas, all bathed in natural light from large windows and a sliding glass door that invites the beauty of the outdoors inside.








