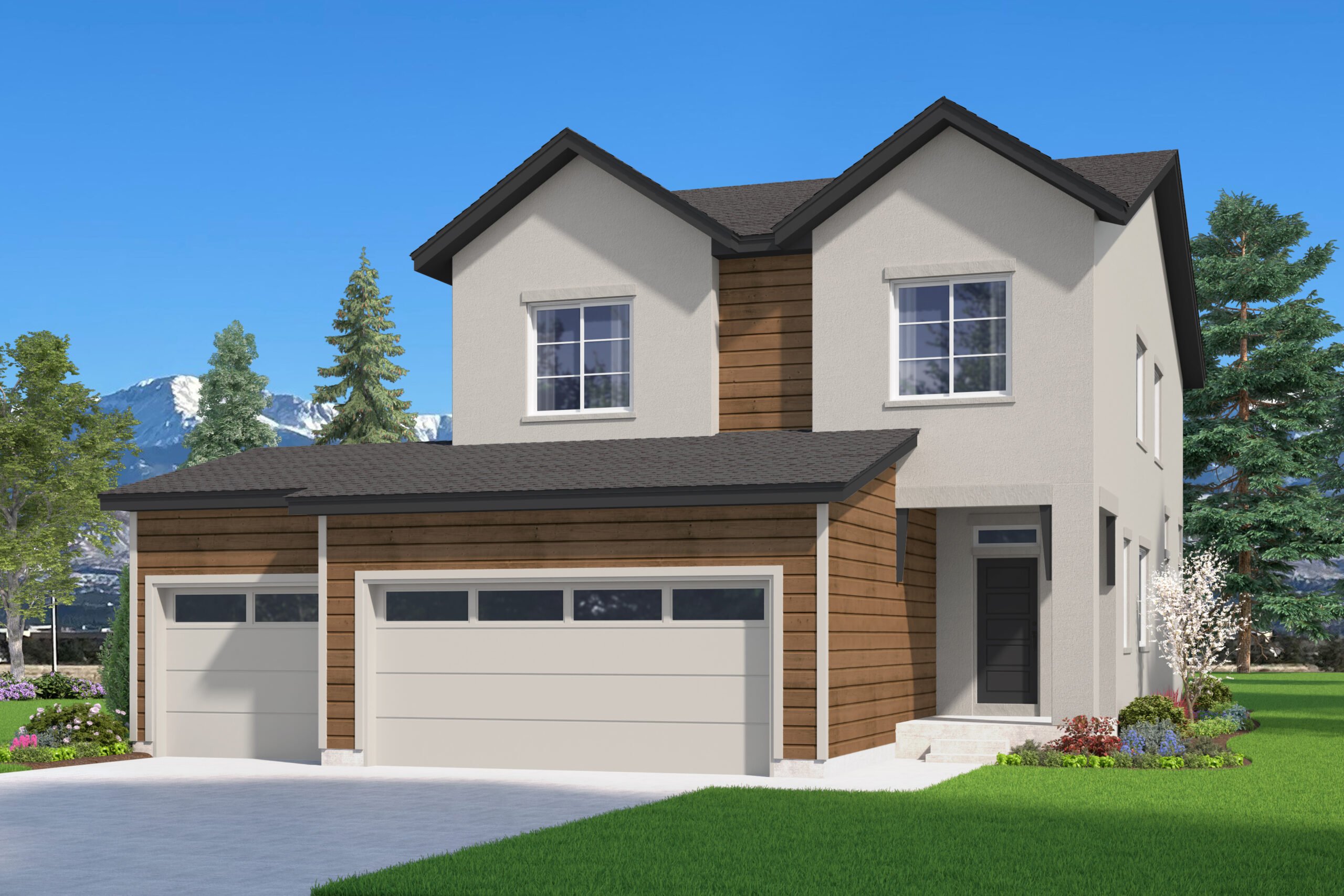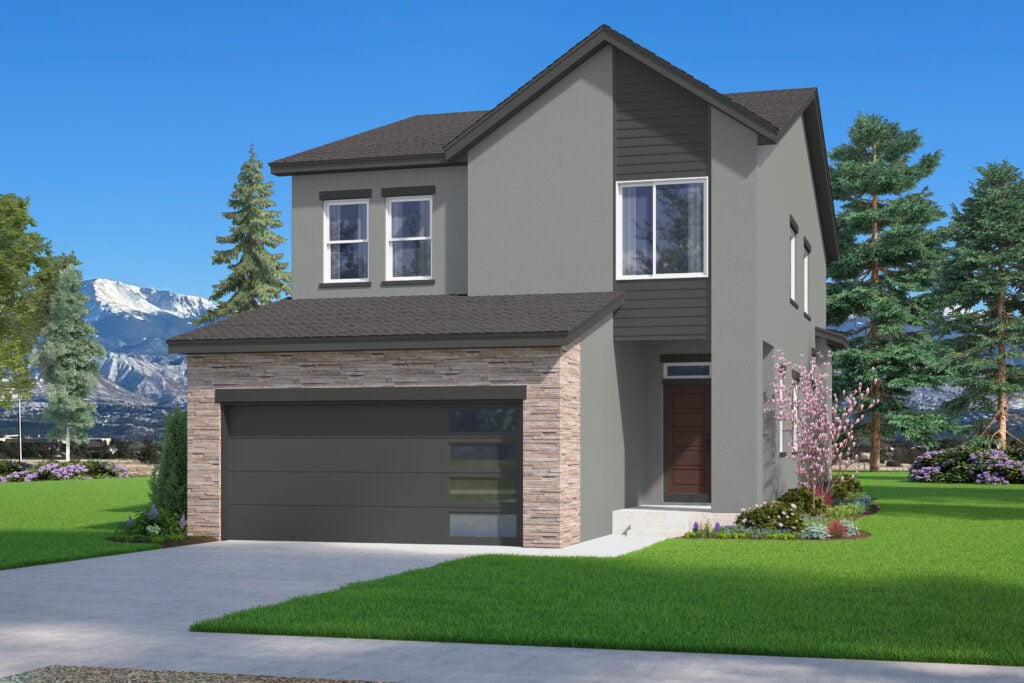

The Beaufort is a two-story plan that offers a welcoming open space for gathering, while still providing dedicated spaces to improve functional living. On the main floor, the Dining and Living areas are set at the back of the house with large windows and a sliding glass door. For even more light, the sliding glass door can be increased to 12’ wide. A lofty two-story volume ceiling defines the living room, which offers an optional fireplace that helps make this room a cozy retreat in the frostier months. This living space integrates seamlessly with the kitchen, separated only by the expansive island. The main floor also has a mud room with an optional boot bench at the door to the garage, a centrally located but still private powder room, and a sitting area which can be converted into a Flex room or Study to best fit your lifestyle and unique story.
To the rear of the house on the upper level, the Primary Suite features a 4-piece bathroom and walk-in closet. Two more bedrooms sit at the front, sharing a hall bath which keeps the sinks separate from the shower and toilet for more efficient use. The nearby loft can serve as a fun relaxation spot or be converted into another bedroom. The laundry room sits near the middle of the upper level, making it easy access from any bedroom.
A lower level can be selected for additional storage space. Those who choose to finish that lower level get an additional bedroom and bathroom accompanied by a recreation room. To spoil your pet with a cozy slumber spot near the social space, there’s a heartwarming option to add a nook under the stairs.
The large 2-car garage comes standard with the option to upgrade to a 3-car garage, with an additional option to lengthen the 3rd car bay for tandem parking. The Beaufort can be fully finished to include up to 5 bedrooms and 3 and a half bathrooms.




