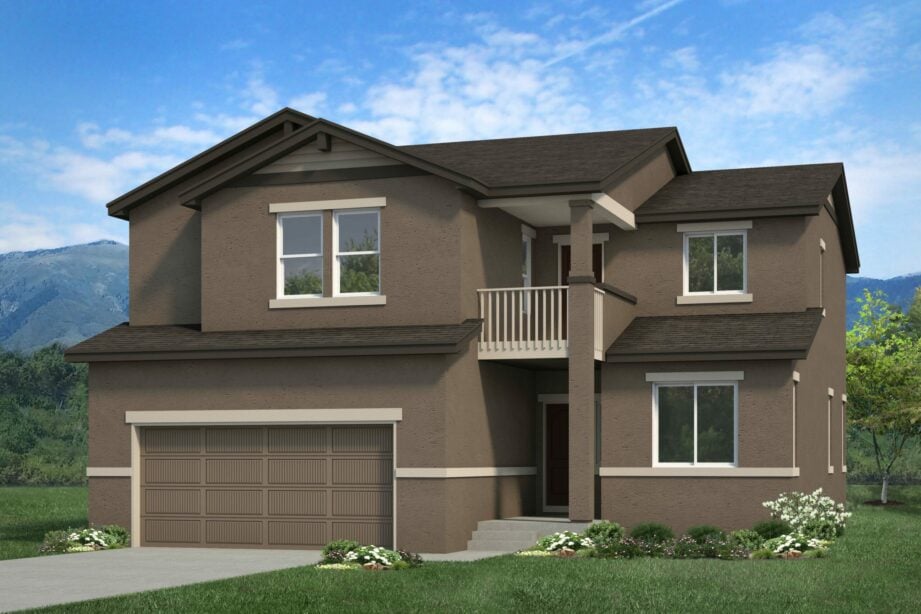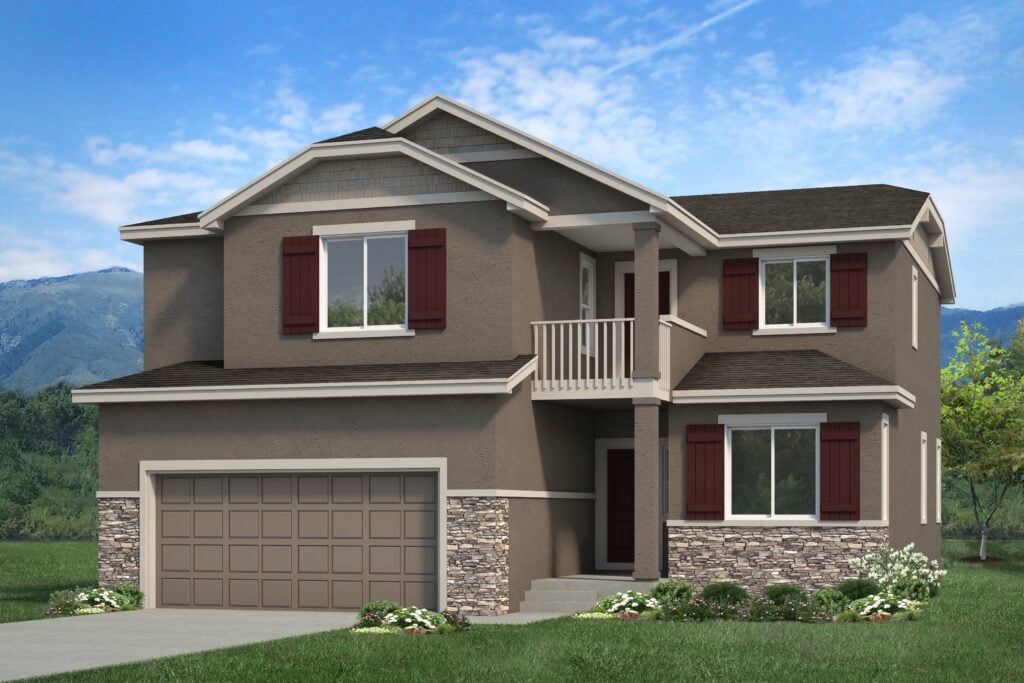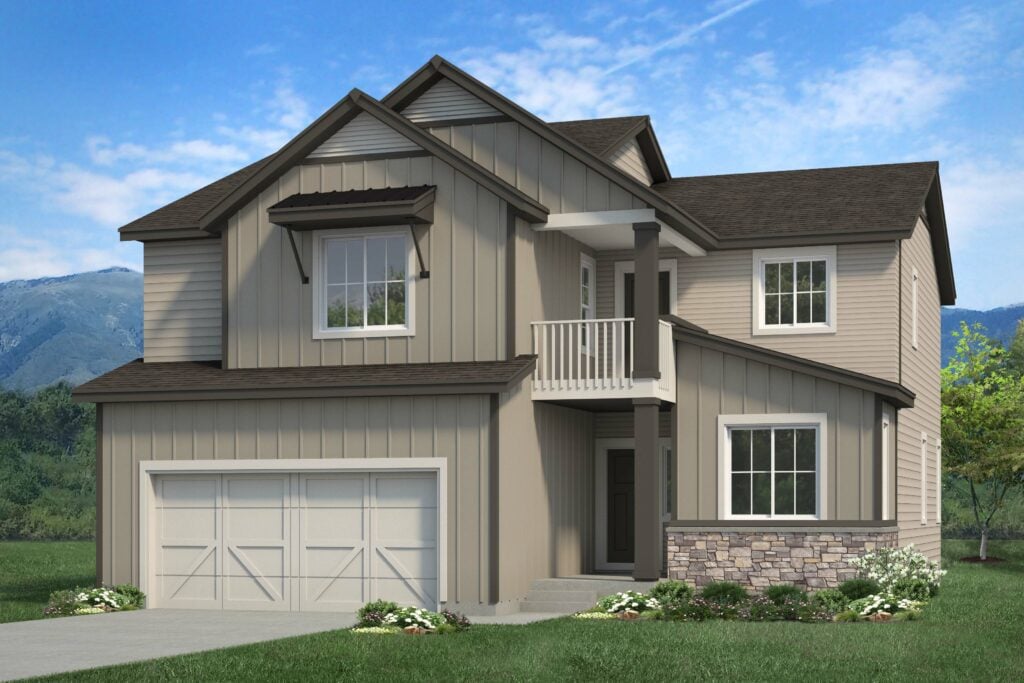


The Biloxi is a two-story floorplan that packs a lot of awesome features into a well-proportioned home that's designed to fit your lifestyle.
From the front door, a short foyer quickly leads past the study and discreet powder room to the open great room, kitchen, and dining area. The entire perimeter is lined with windows to animate the space and bring light into the heart of your home. The dining area is especially connected to the outdoors, with large windows on three sides! And at the entry from the garage that you’ll use every day, you get to choose from several functional layouts to best fit your lifestyle and include what you value most. The basic layout has a walk-in pantry, a coat closet, and a niche for a bench. The optional back kitchen adds countertop & cabinet space with an additional sink and dishwasher. The optional back office provides another room for working from home, while still including a significant food storage pantry.
The upper level features a spacious primary bedroom & bathroom suite, complete with a walk-in closet and 4-piece bathroom, with options to upgrade to a 4-piece spa or 5-piece spa complete with a freestanding tub. For a breath of fresh air, the adjacent outdoor balcony provides a great place to start the day. The upper level also includes two additional bedrooms with walk-in closets and a shared bathroom with optional double vanity. A third bath can be optioned to convert one of the bedrooms into a private suite. Plus, a spacious laundry and a loft which can be converted into a bonus room or additional bedroom.
A lower level can be selected for additional storage space. Those who choose to finish that lower level get an additional bedroom and bathroom accompanied by a wide game and recreation room with an optional wet bar. A large 2-car garage comes standard with the option to upgrade to a 3-car garage. The Biloxi can be fully finished to include up to 5 bedrooms and 4 and a half bathrooms.




