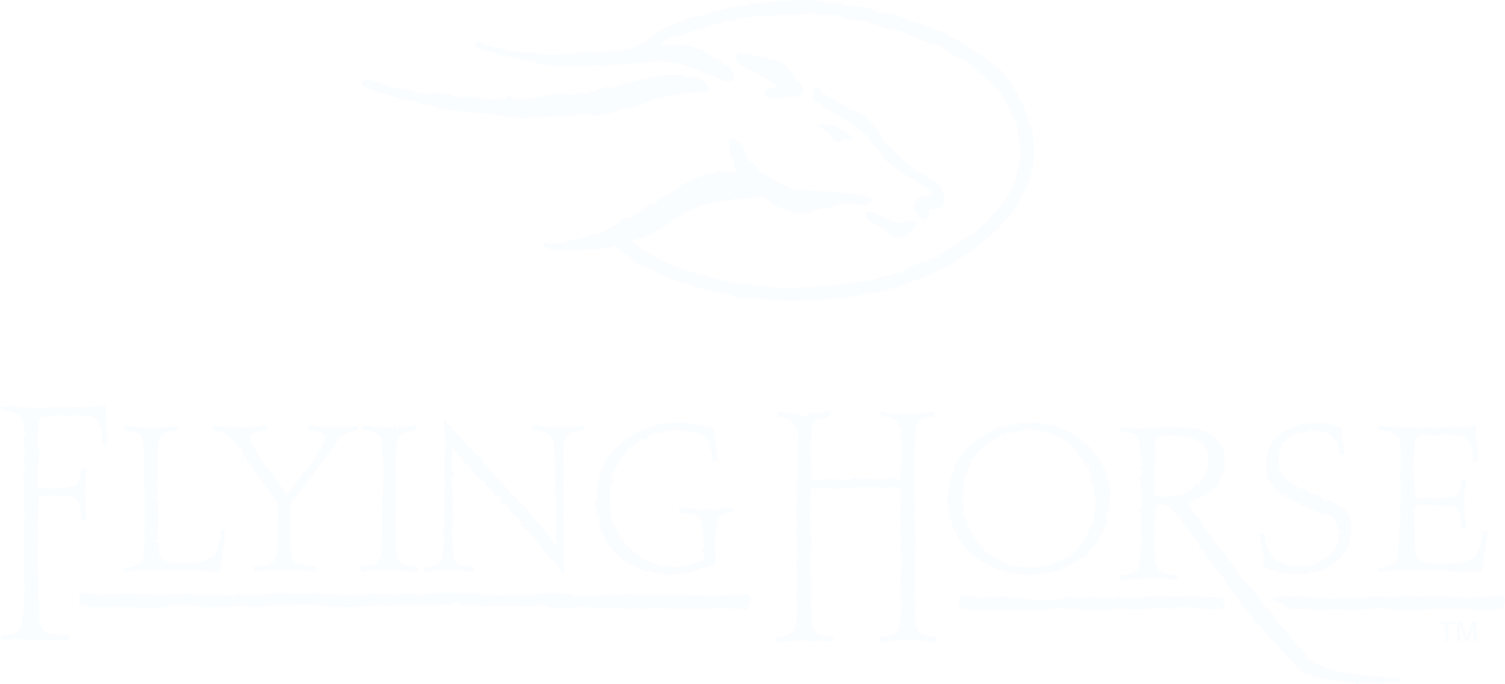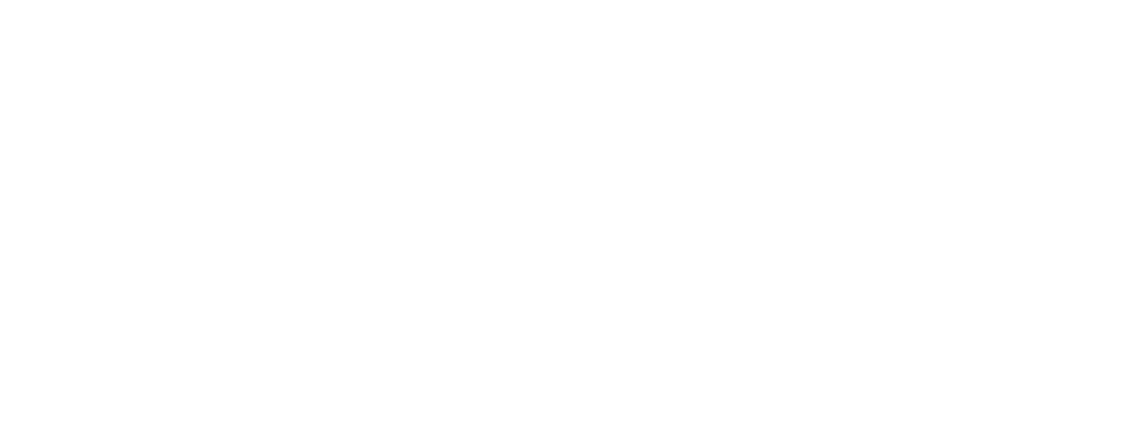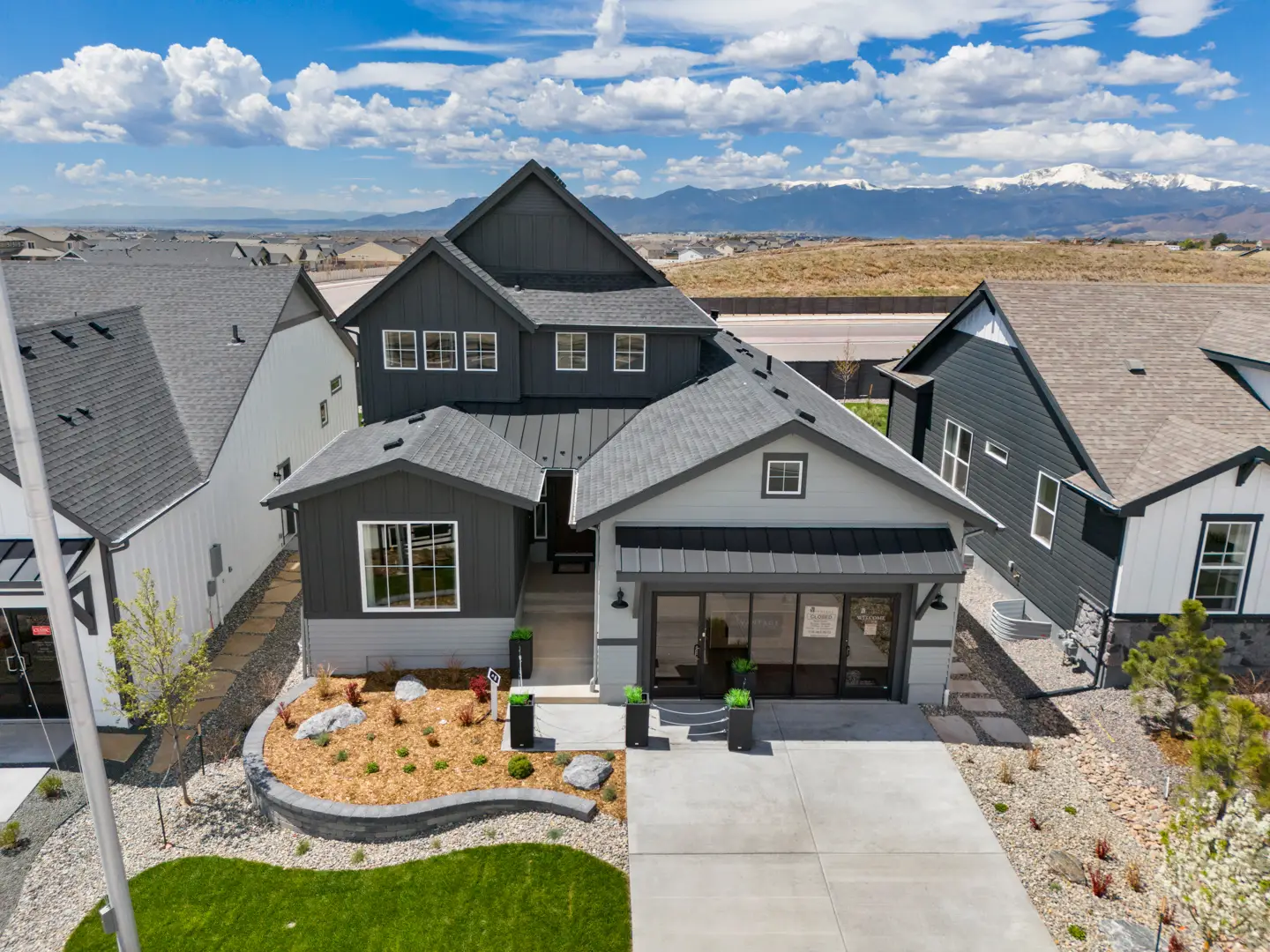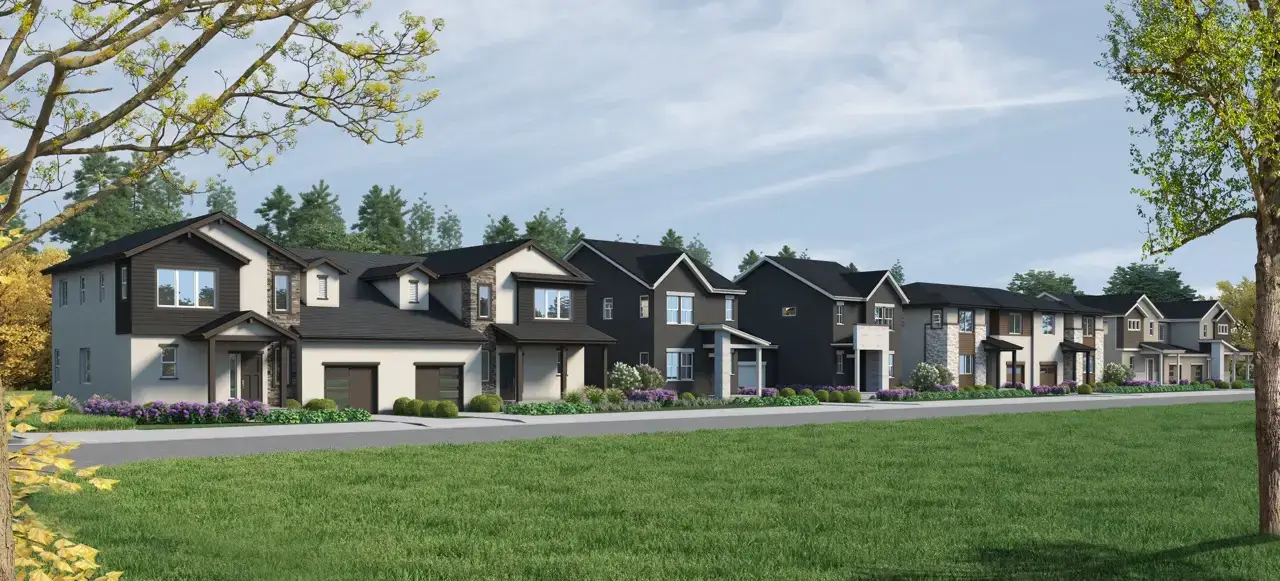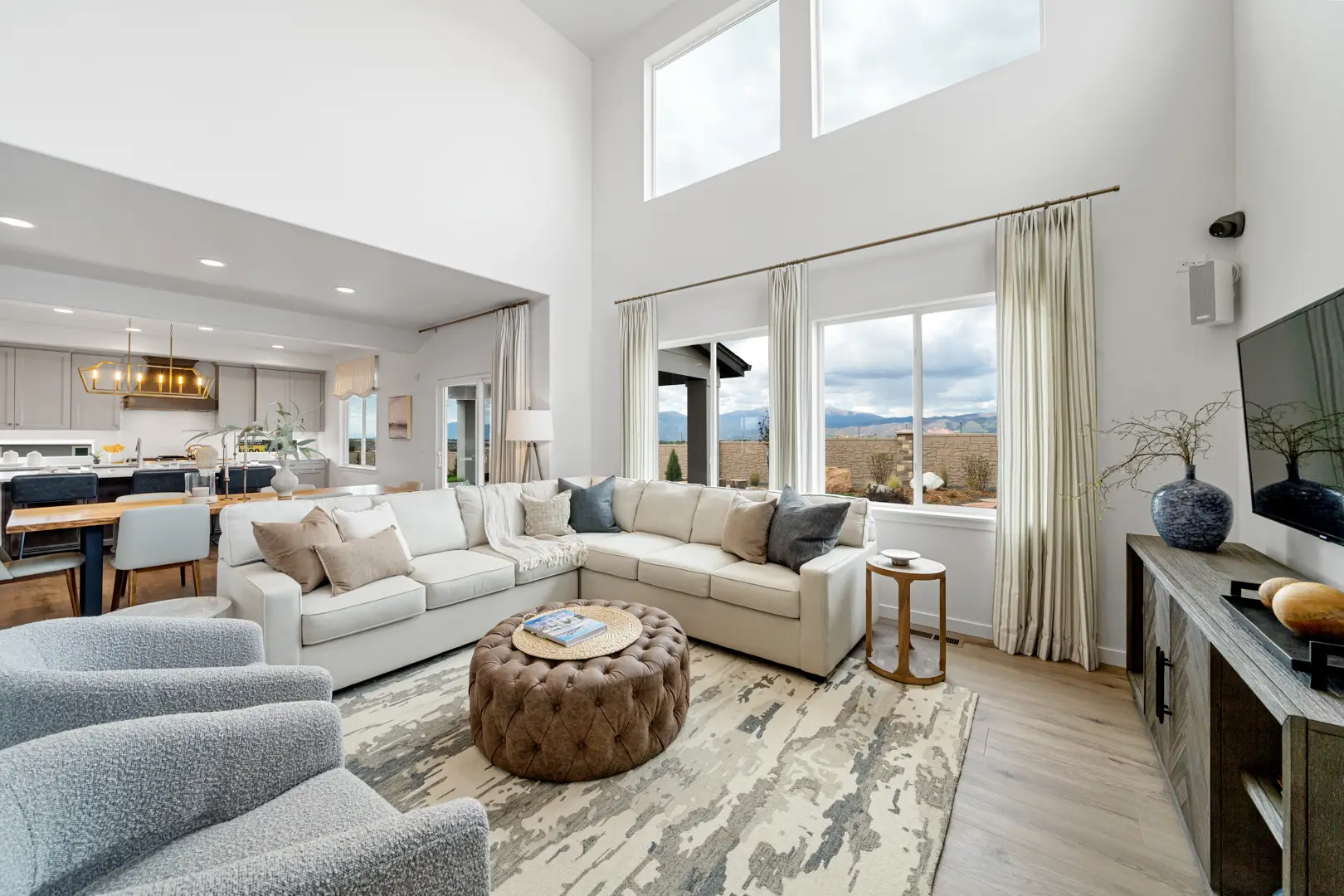The Daphne is a two-story floor plan that features an open & connected Kitchen, Living, & Dining space with large windows and a sliding glass door to maximize views of the outdoor space. The kitchen includes a pantry, an island with storage cabinets, and a sink that’s placed below an expansive window which views the back yard. The living room offers an optional fireplace to create a warm atmosphere on chilly evenings. A concealed Powder Room and conveniently located walk-in coat closet complete the main floor.
Upstairs, the Primary Suite features a 4-piece bathroom and walk-in closet, all separated from the other bedrooms by the loft. For an enclosed workspace, there’s an option to convert that loft into a Study with double doors. The upper level also includes two more bedrooms, a shared bathroom, laundry room, and two linen closets for practical living.
A lower level can be selected for additional storage space. Those who choose to finish that lower level get an additional bedroom and bathroom accompanied by a recreation room.
The large 2-car garage comes standard with the option to upgrade to a 3-car garage, with an additional option to lengthen the 3rd car bay for tandem parking. The Daphne can be fully finished to include up to 4 bedrooms and 3 and a half bathrooms.





