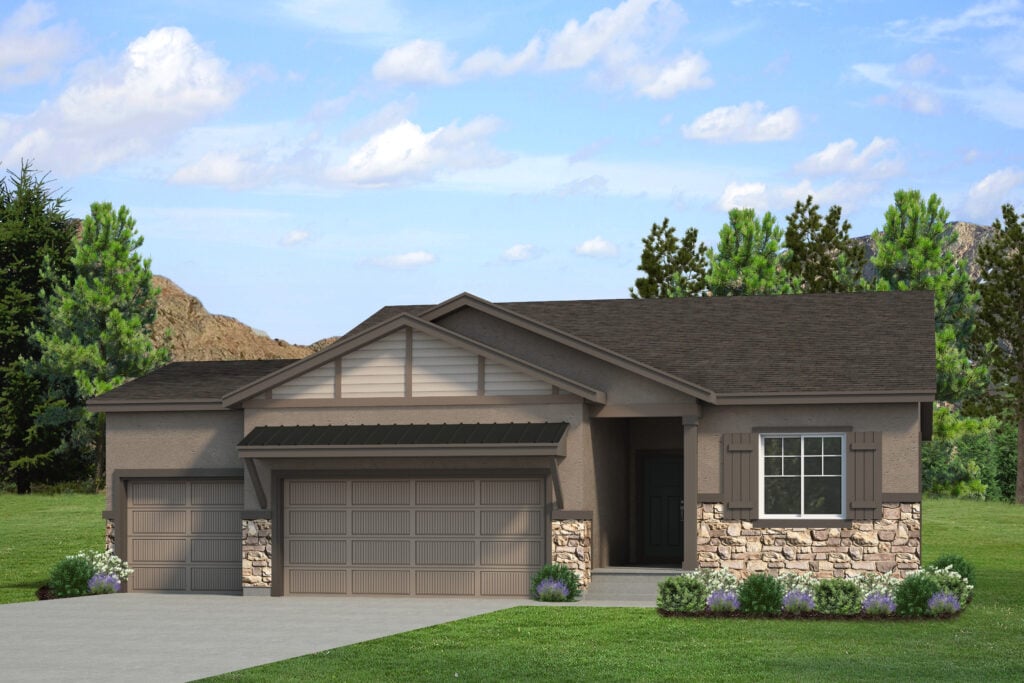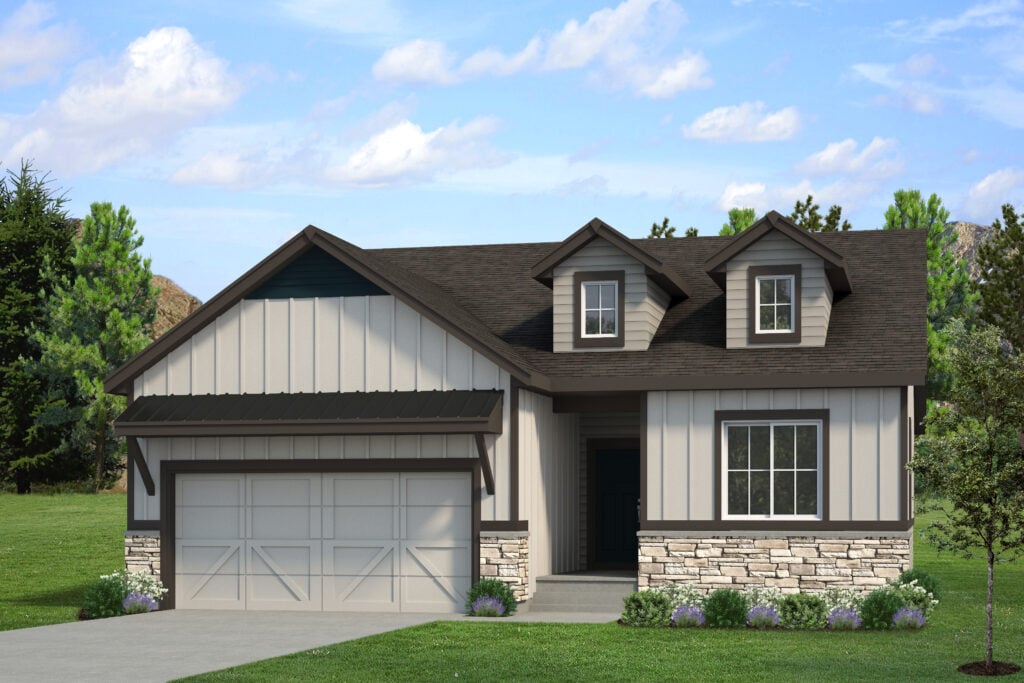Daytona
STARTING AT $XXX,XXX
*See community specific pricing.
The Daytona is an open-concept ranch plan with charm and style strewn throughout. The heart of the home is comprised of the adjoined great room, dining, and kitchen areas making for an open and welcoming main level. This comfortable gathering space can be further customized through options such as the great room fireplace, gourmet kitchen, or expanded island. When you’re ready to enjoy the scenic Colorado outdoors, the patio/deck area is only a few steps away. A variety of optional roof covers further expand the outdoor gathering possibilities. The private primary bedroom, conveniently located off the great room, includes a spacious walk-in closet and 4-piece bathroom or the option to reconfigure to a 4-piece spa or 5-piece bath for added amenities. To further meet your needs, the main level study and powder room can be converted into an additional bedroom and bathroom. Those who choose to finish the basement get two additional bedrooms and a bathroom, along with a game & recreation area, all without having to compromise on storage space. The Daytona can be fully finished to include up to 4 bedrooms and 3 bathrooms.







