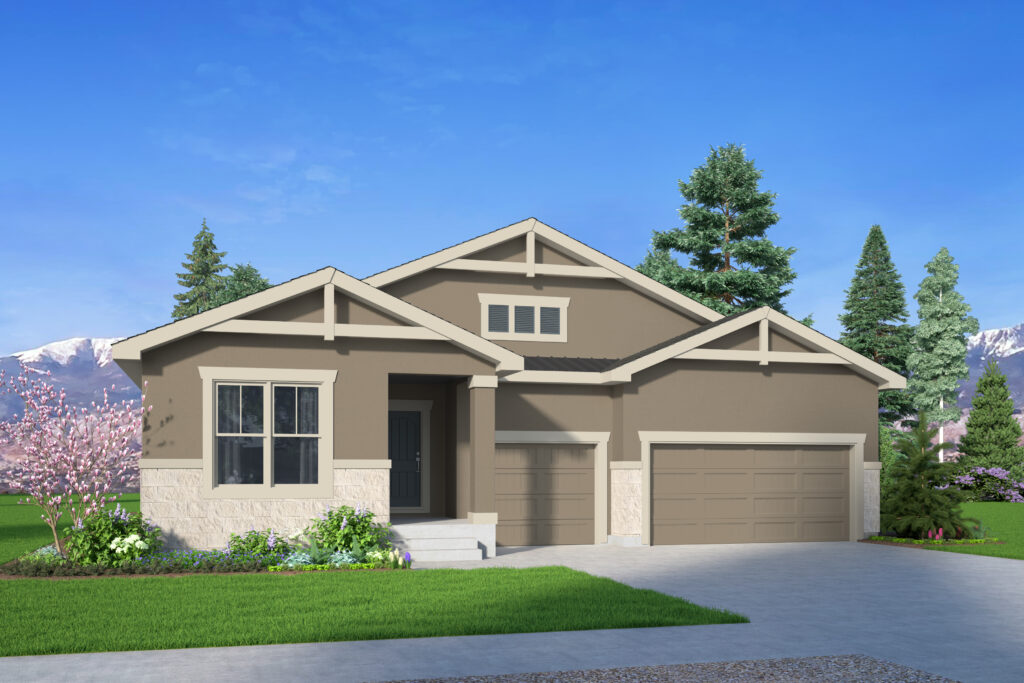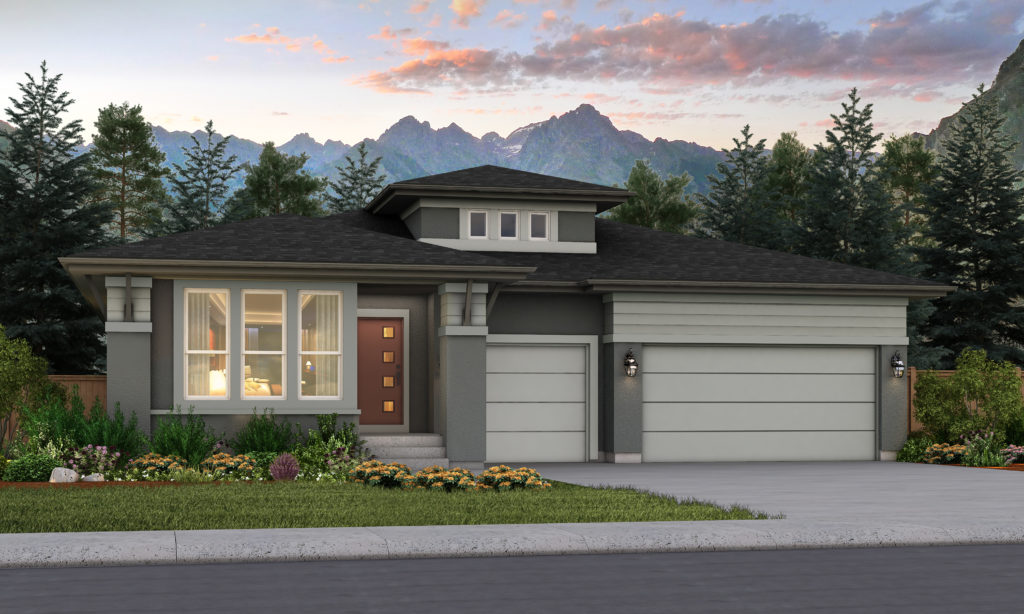



The Mustang is a modern and spacious open-concept ranch plan ideal for those who love to entertain. The great room boasts lofty 11’ ceilings with an included fireplace for an inviting and cozy atmosphere. The Mustang includes a large rear patio complete with partial cover for ample space to entertain. The main level features an inconspicuous, yet conveniently placed laundry room along with a standard tech center and two bedrooms with the option to convert the study into a third bedroom. Homeowners who choose to finish the basement will enjoy additional options including a recreation room, media room, and up to three additional bedrooms including an optional lower level primary suite. A spacious 3-car garage comes included with the option to upgrade to a 4-car garage. The Mustang can be fully finished to include up to 6 bedrooms, including the lower level primary suite option, and 4.5 baths. Popular options for the Mustang include 9’ basement ceilings, deck and patio cover extensions, powder bath, boot bench, and additional pantry cabinets.




