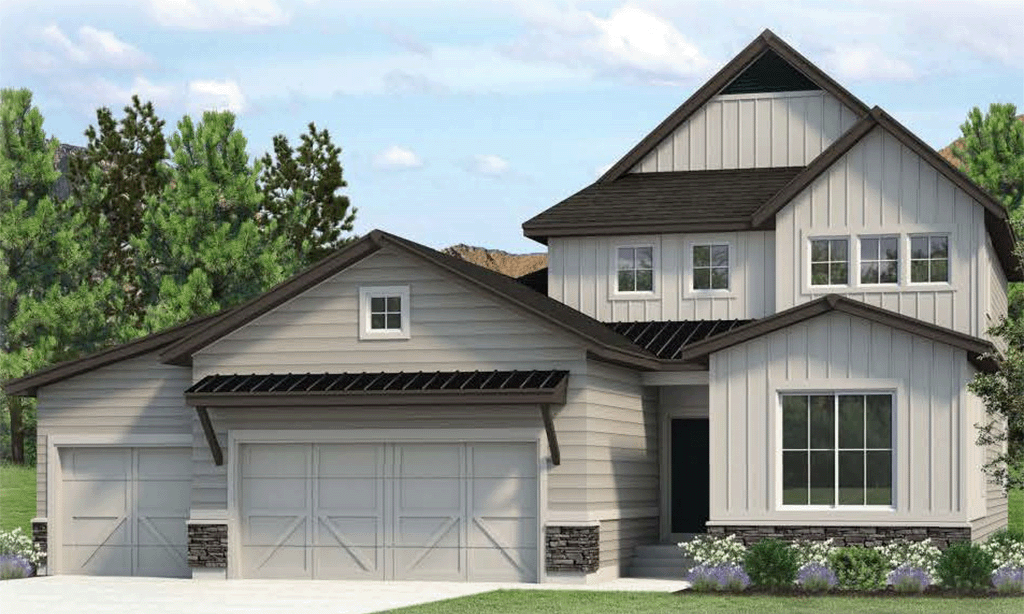Native
STARTING AT $XXX,XXX
*See community specific pricing.
The Native brings the great elements of a ranch style home with the extra space of a two-story design. Unlike most two-story plans, the primary bedroom and bathroom are on the main level with easy access. For added luxury, it can be upgraded with a 4-piece spa bath or 5-piece bath. Large windows allow light to flood into the Great Room and Dining areas, and for extra warmth a fireplace can be added. The kitchen includes a walk-in pantry and is customizable to fit your needs, with Gourmet & Double Oven upgrades and an optional expanded island. The Laundry room is right next to the Owner’s Entry for convenience, but it can be effortlessly concealed with a door when guests arrive. There is a Study and a Powder room, which can be converted into a full bath and additional bedroom on the main level. The upper level includes two bedrooms with one bathroom, plus two loft spaces. There’s an option to convert the larger loft into an additional bedroom, and an option to transform one of the bedrooms into a suite by transforming the smaller loft area. Those who opt to finish the lower level get an additional bedroom, a bath, game area, and rec room. For more living space, you can choose to add another bedroom and/or an additional bed/bath suite. The Native can be fully finished to include up to 8 bedrooms and 6 bathrooms.






