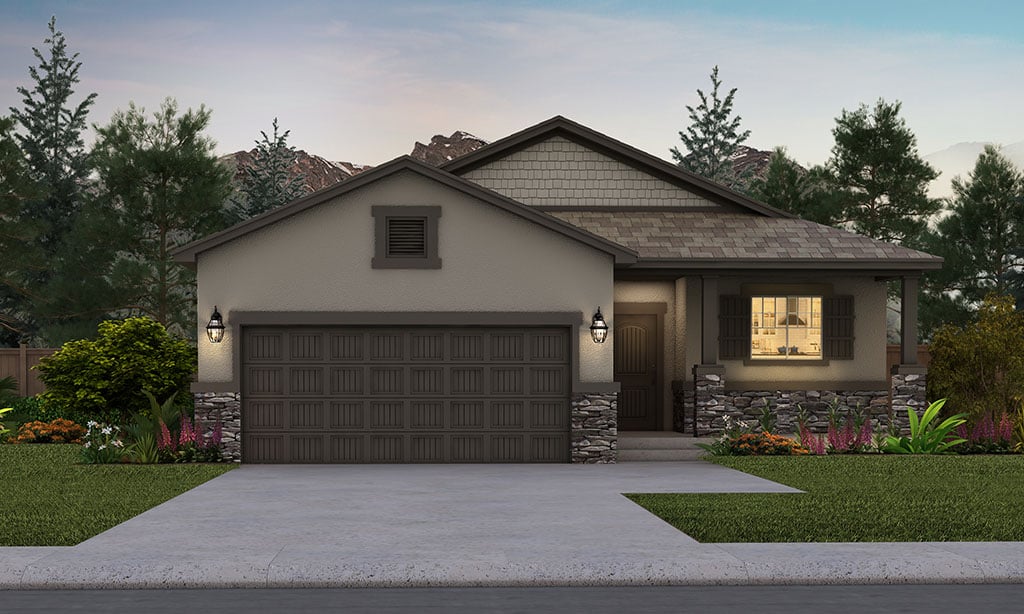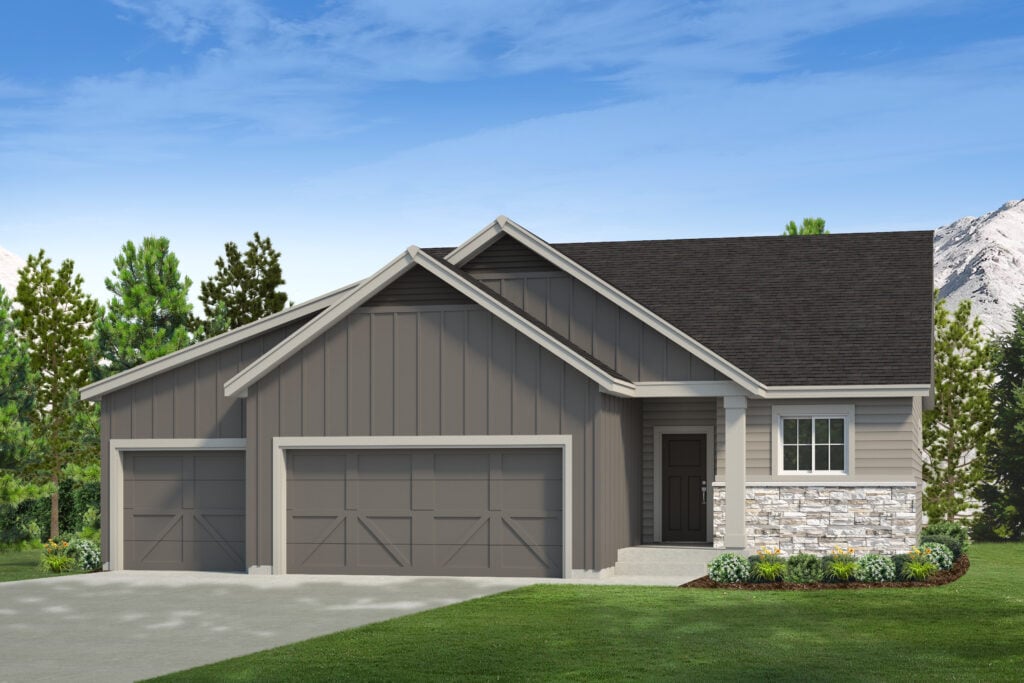


The Princeton is an open-concept ranch-style home that focuses on the essence of home. Upon entering through the front door, you are quickly drawn to the kitchen, which is surrounded by nearly 325 degrees of kitchen storage and work surfaces to utilize for culinary artistry. The dining and great rooms are adjacent, simply detached from the kitchen by a countertop, which allows food preparation to be separate yet close enough for you to connect with friends and family in the other living spaces. To bring more warmth to the gathering space, an optional fireplace can be added in the great room. The primary bedroom suite features a shower with built-in bench, plus a walk-in closet. The other bathroom sits near the secondary bedroom for everyday use, while also opening to the common area to serve guests. Nearby, the laundry and owner’s entry are combined for everyday practicality, making it simple to drop off dirty clothes or sports uniforms as soon as you enter from the garage. The main level also includes coat and linen closets. A lower level can be selected for additional storage space. Those who choose to finish that lower level get a recreation room, two more bedrooms, plus a bathroom to serve residents and visitors. A 2-car garage comes standard with options to extend the garage length, add a 3rd car garage bay, or extend the side of the garage by 4 feet for additional storage or work space. The Princeton can be fully finished to include up to 4 bedrooms and 3 bathrooms, making it a versatile and thoughtfully designed ranch-style home perfect for life in Colorado Springs.




