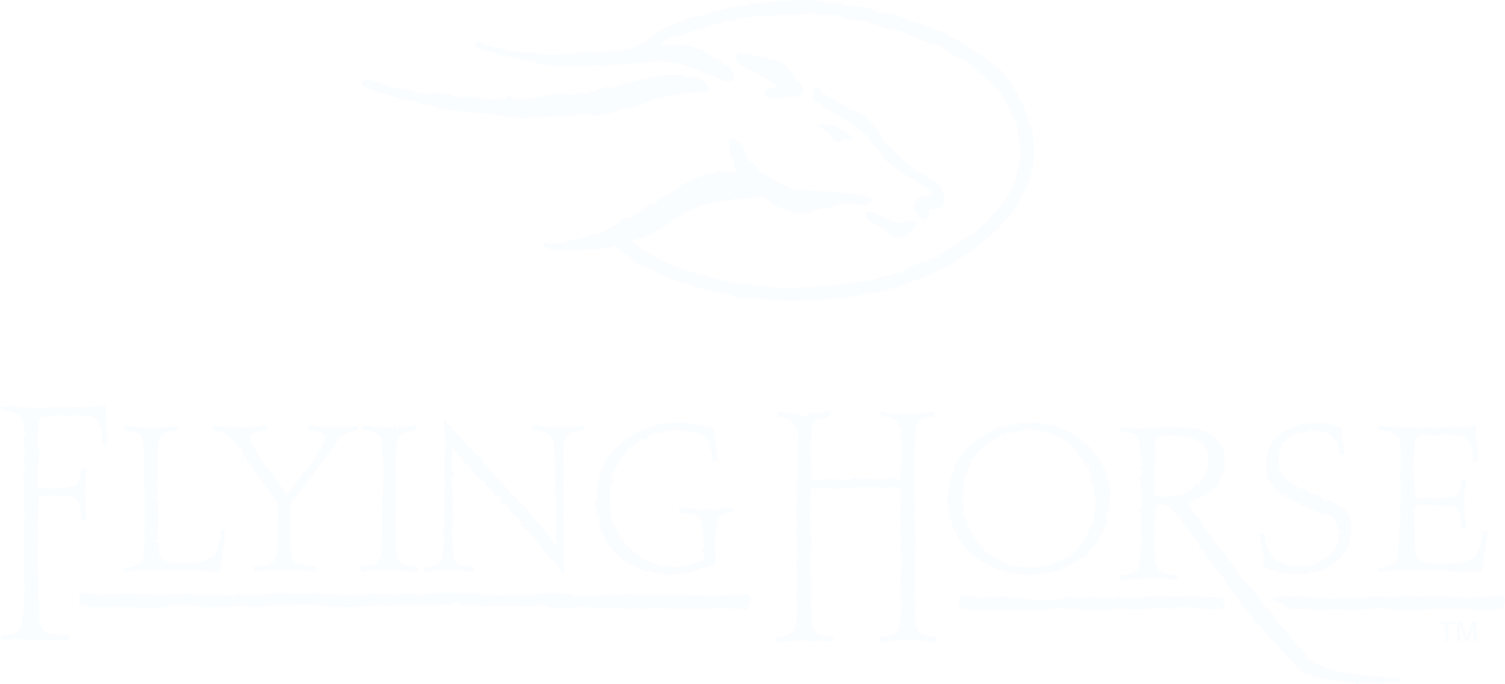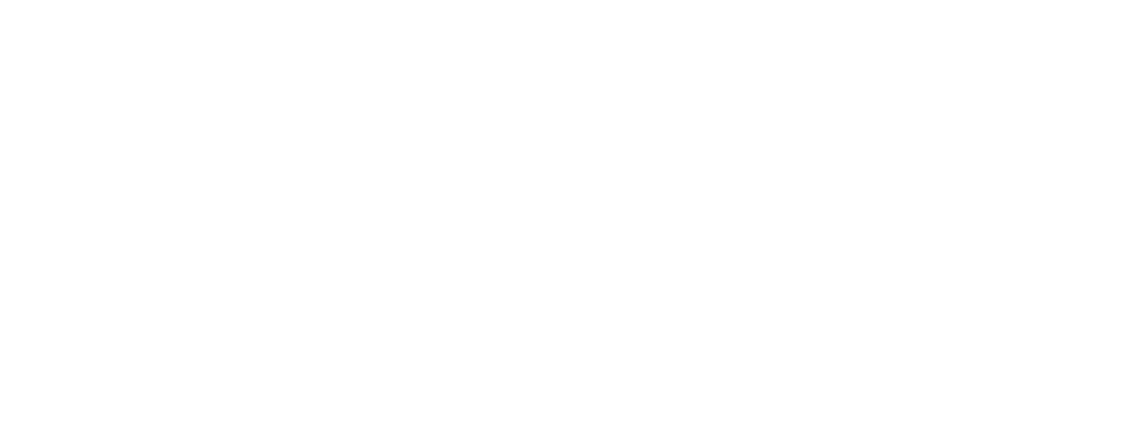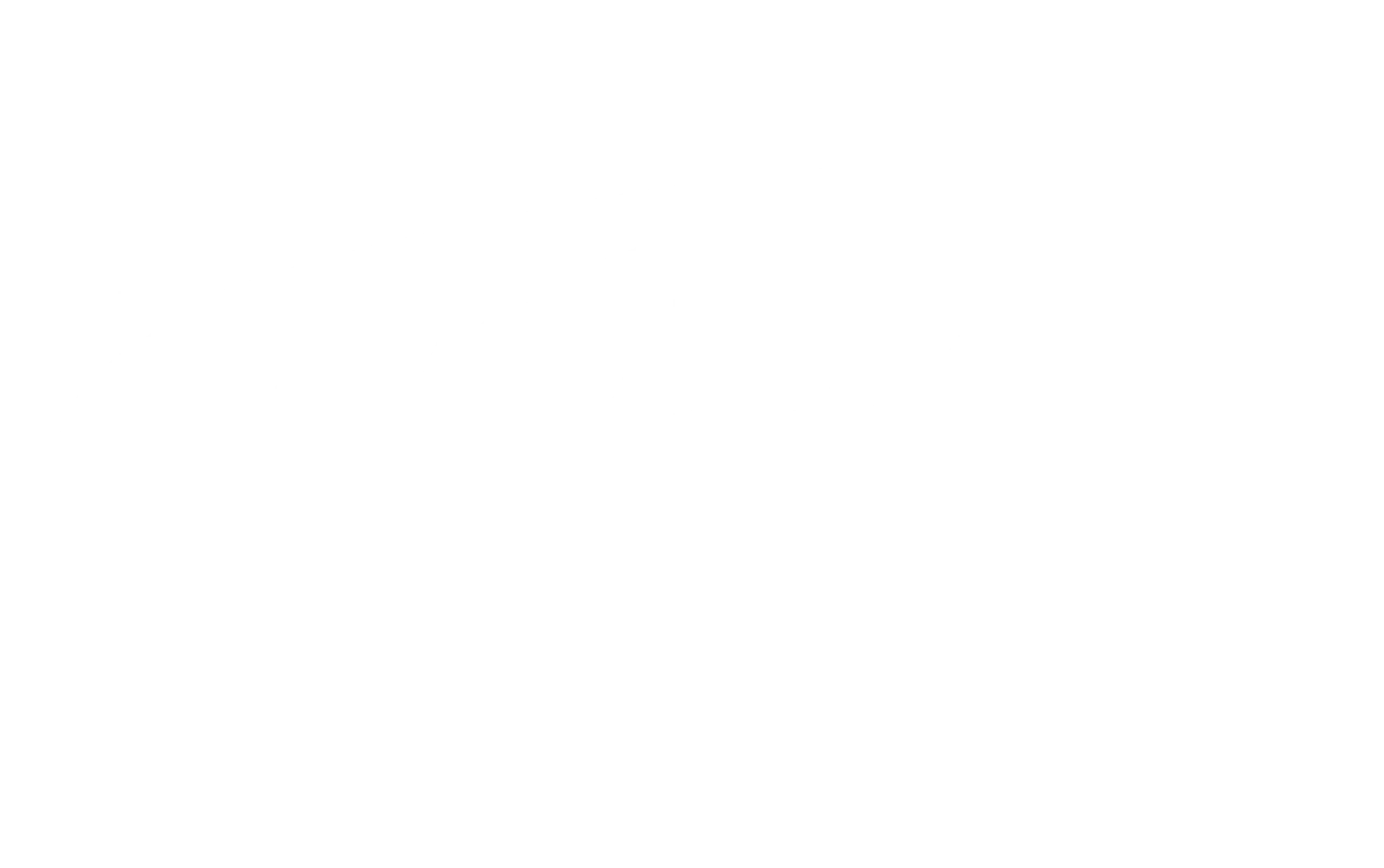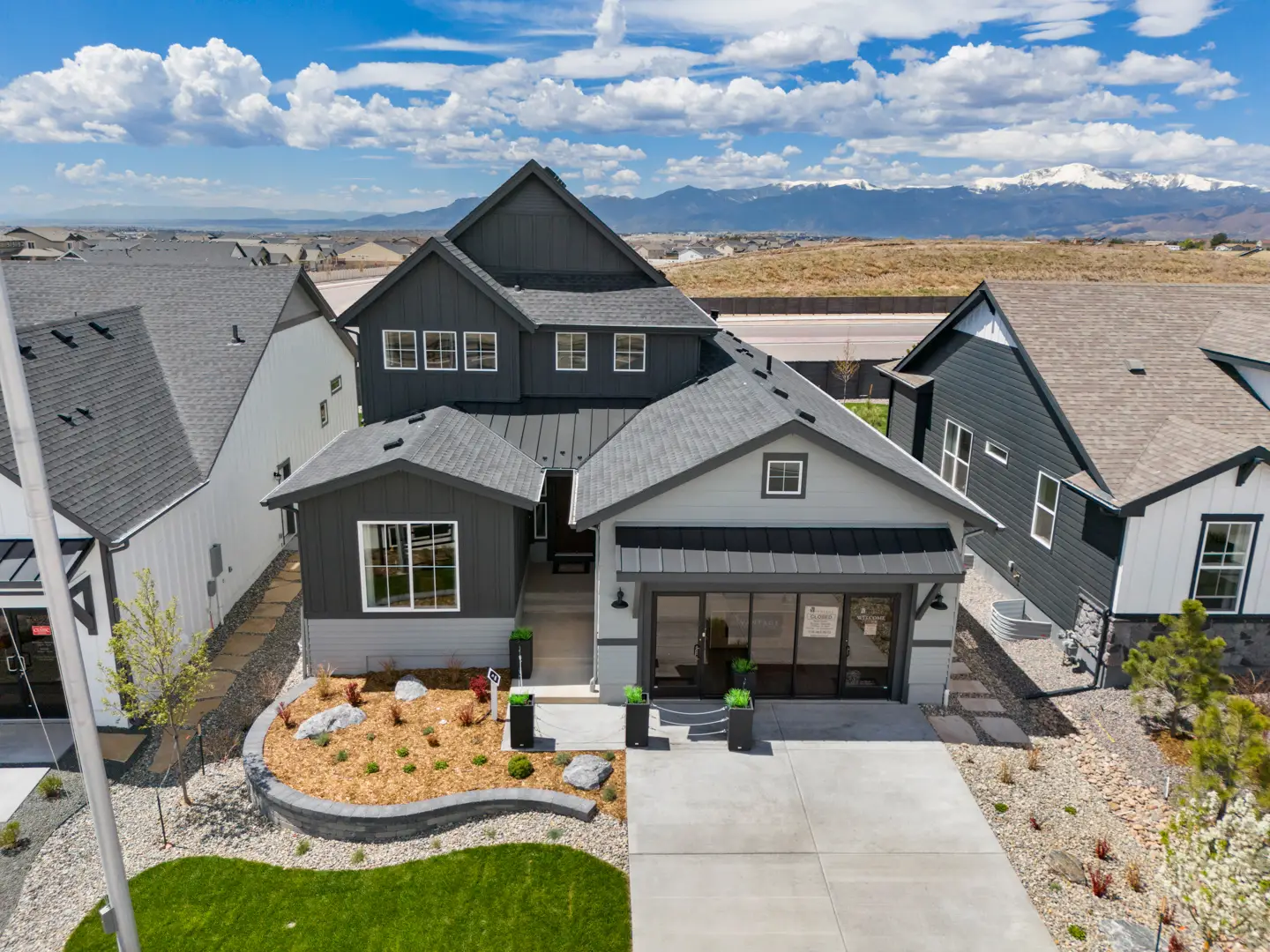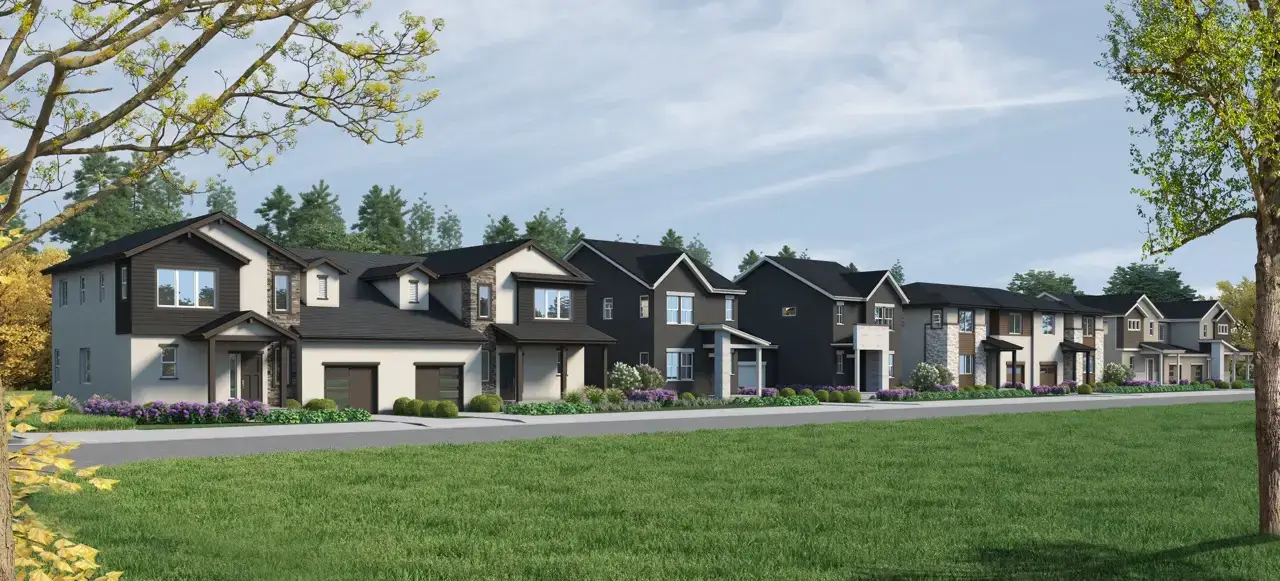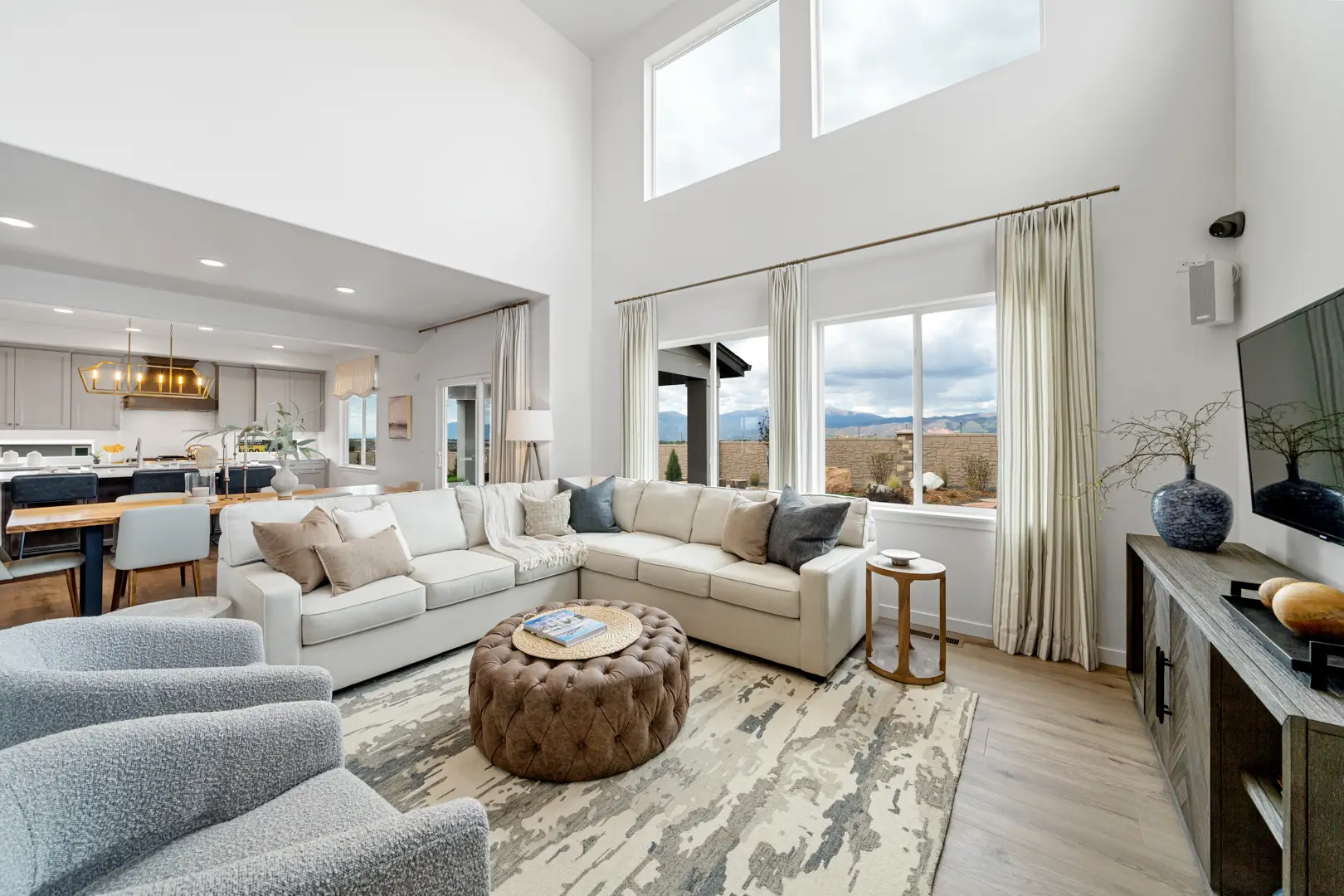check out our model homes
Building a semi-custom home in Colorado Springs with Vantage Homes offers a unique opportunity to create your dream home in some of the region’s most sought-after communities, including Flying Horse, Home Place Ranch, Percheron, Sterling Ranch, Timber Ridge, and Wolf Ranch. Each of these distinctive neighborhoods offers its own blend of natural beauty, thoughtful amenities, and convenient access to top-rated schools, shopping, and recreation. Whether you’re drawn to the luxurious golf-course living of Flying Horse, the mountain views and trails of Timber Ridge, or the family-friendly vibe of Wolf Ranch, Vantage Homes provides expert craftsmanship and personalized design to bring your vision to life. Each of these communities are minutes away from Interstate 25, Woodmen Road, Fort Carson, the United States Air Force Academy, Downtown Colorado Springs, and so much more. With decades of experience building homes that reflect Colorado living at its best, Vantage Homes ensures your custom home will be as functional as it is beautiful, crafted for the way you live today and for years to come.
HOURS
Mon-Sat 10am-5:30pm - Summer
Mon-Sat 10am-5:00pm - Winter
Sunday By Appointment








