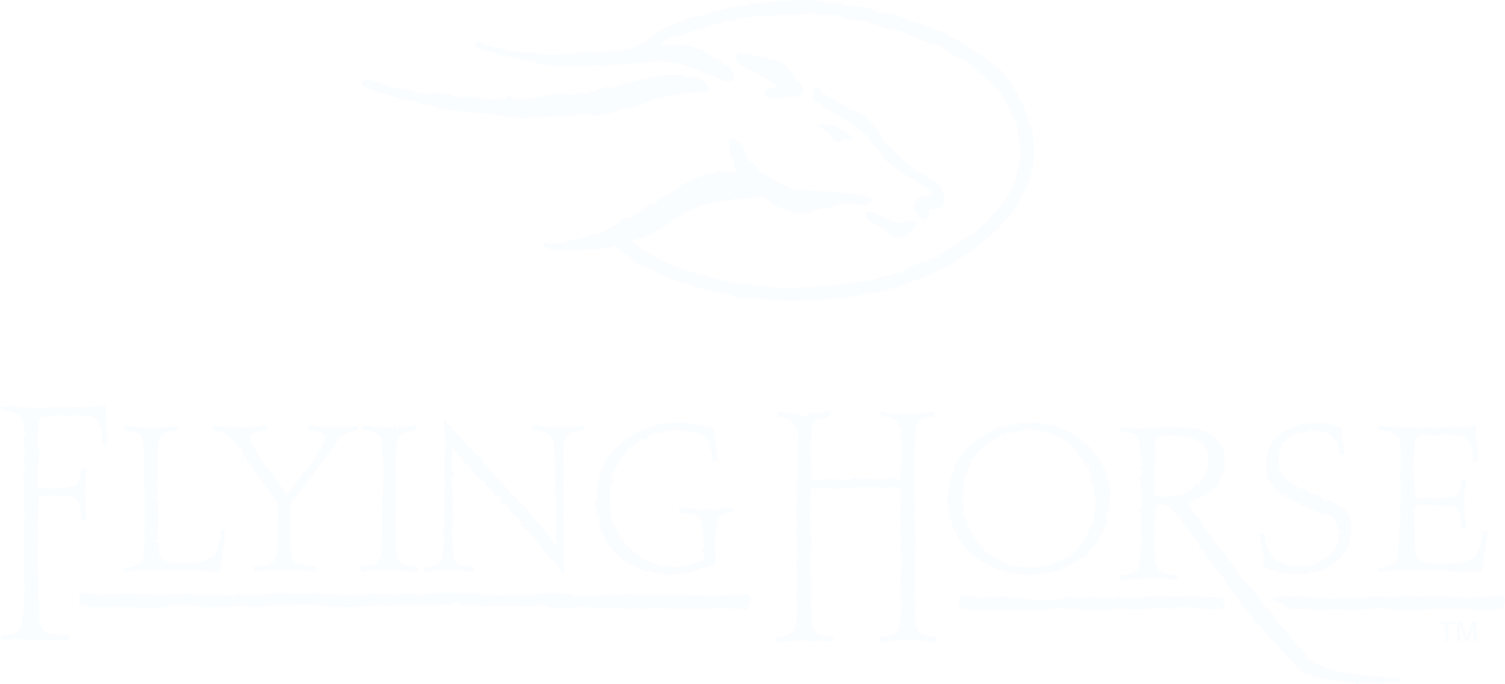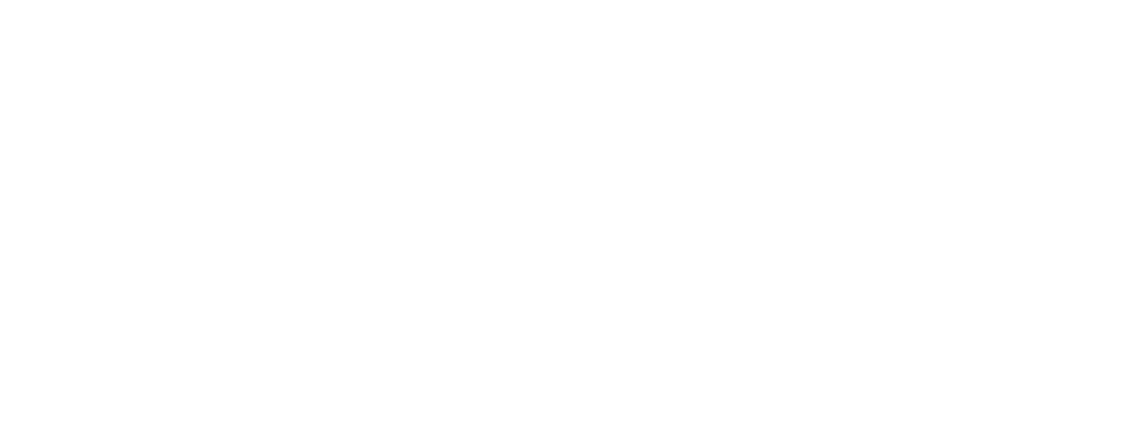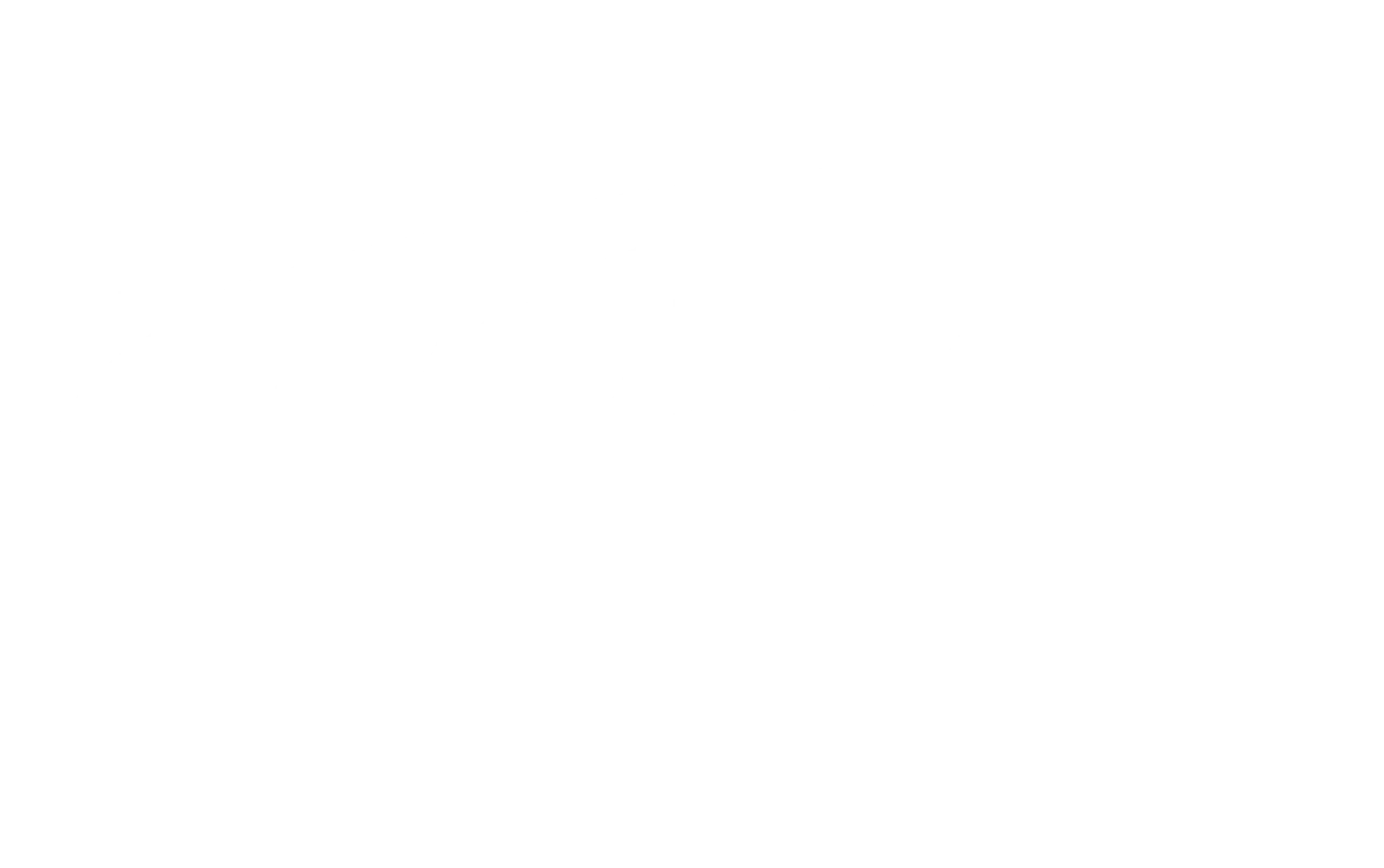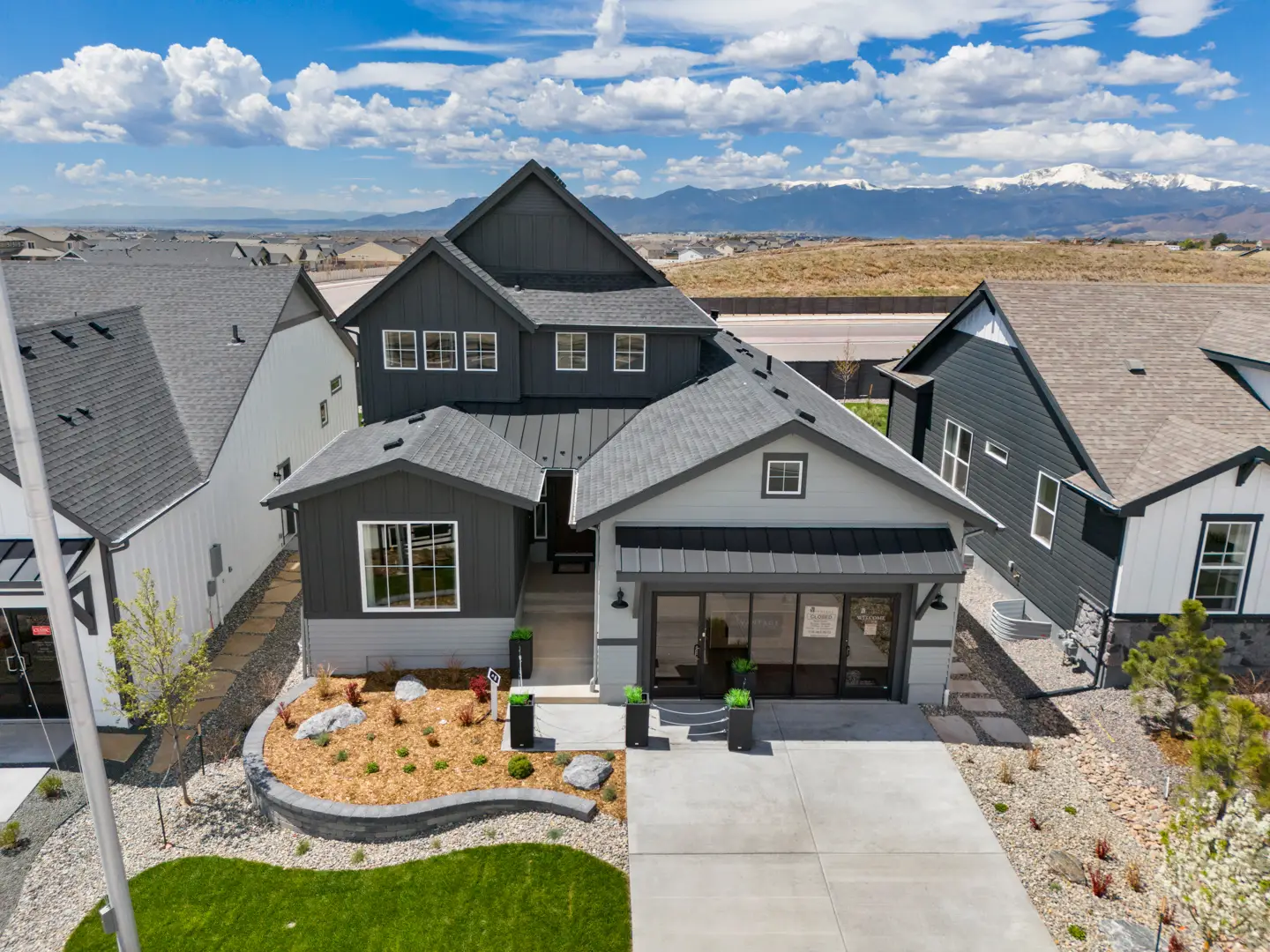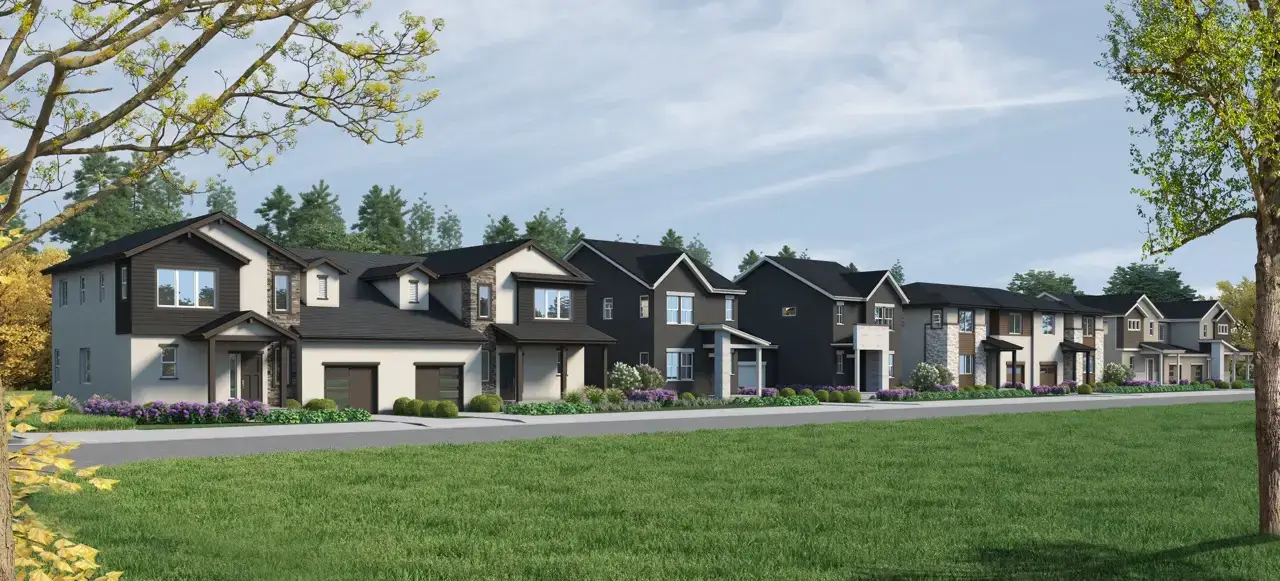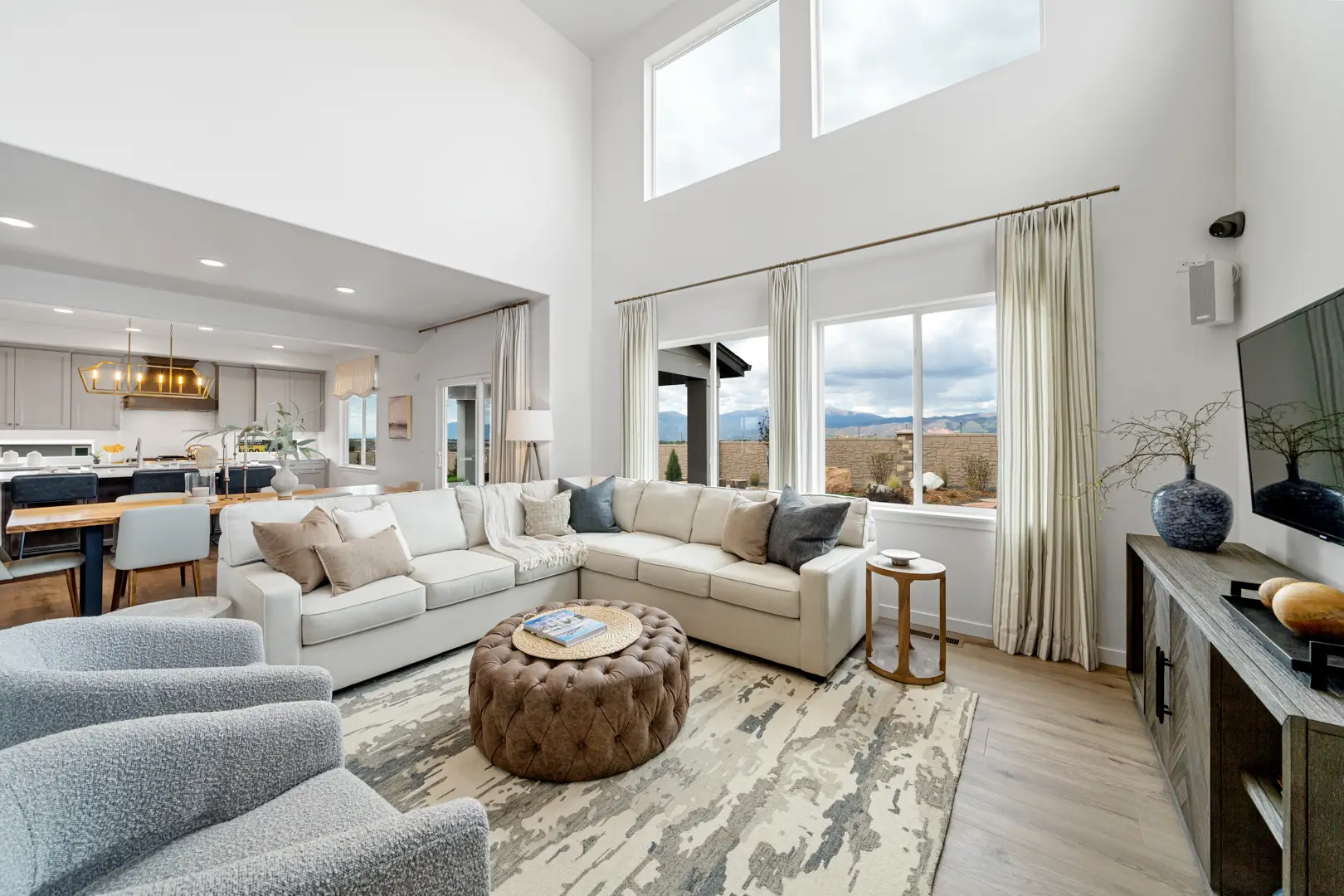













This is a to-be-built home where you can personalize EVERYTHING! With access to our expansive design center and a certified design specialist, you’ll be able to make this home truly yours, selecting all interior finishes and upgrades. Come discover the Tahoe Model in the vibrant Home Place Ranch community, offering easy access to I-25, Briargate shops, King Soopers, Walmart, and more. Enjoy breathtaking mountain views and a low-maintenance lifestyle. This open-concept ranch plan features a gourmet kitchen, great room, and dining area, along with a primary bedroom with a walk-in closet. The 9' finished basement includes 2 bedrooms, a rec room, wet bar, and rough-in plumbing for a future suite. Buyers can choose their own interior colors and design studio upgrades. Community amenities include a center with sweeping views, trails, and regional connections. This home offers both comfort and practicality. Explore your perfect home in Monument today! See Virtual Tour! Taxes are based off of land only.








