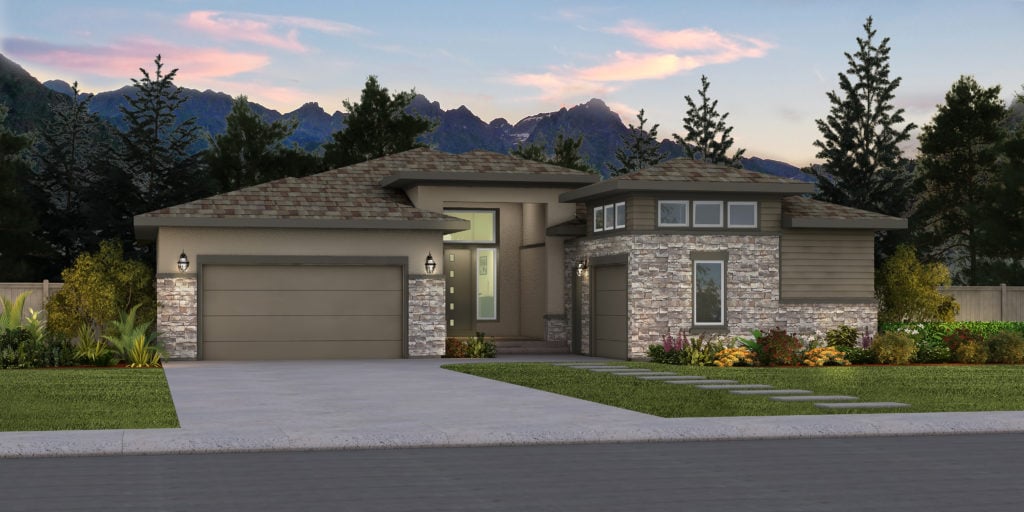Riverwood
STARTING AT $XXX,XXX
*See community specific pricing.
The Riverwood is a ranch-style home brimming with striking architectural details, blending form and function together in perfect harmony. Towering 13’ ceilings in the impressive entryway and family room leave a dramatic first impression. The simple yet chic family room includes a fireplace adjacent to an impressive standard covered patio/deck. Optional faux wood beams spanning the entryway and family room allow for a classy Colorado rustic feel. The kitchen includes a sizable island, ample cabinet space and a unique walk-in pantry concealed within the cabinets that is always a wow-factor in this ranch-style home. Extra-large windows in the rear of the home draw in an abundance of light for a naturally well-lit living space. The main level includes the primary bedroom and bathroom, an additional bedroom and bath or optional guest suite, powder bath, laundry and mud room are located directly off the garage. Between the partially enclosed front courtyard and rear covered patio, the breathtaking Colorado Springs surroundings can be enjoyed year-round. This floorplan includes a 3-car garage with the option to expand to a 4-car garage. Homeowners who prefer to finish the basement will enjoy two additional bedrooms, a bathroom, rec room, an optional wet bar and an optional fireplace. The Riverwood can be fully finished to include up to 5 bedrooms and 5.5 bathrooms.







