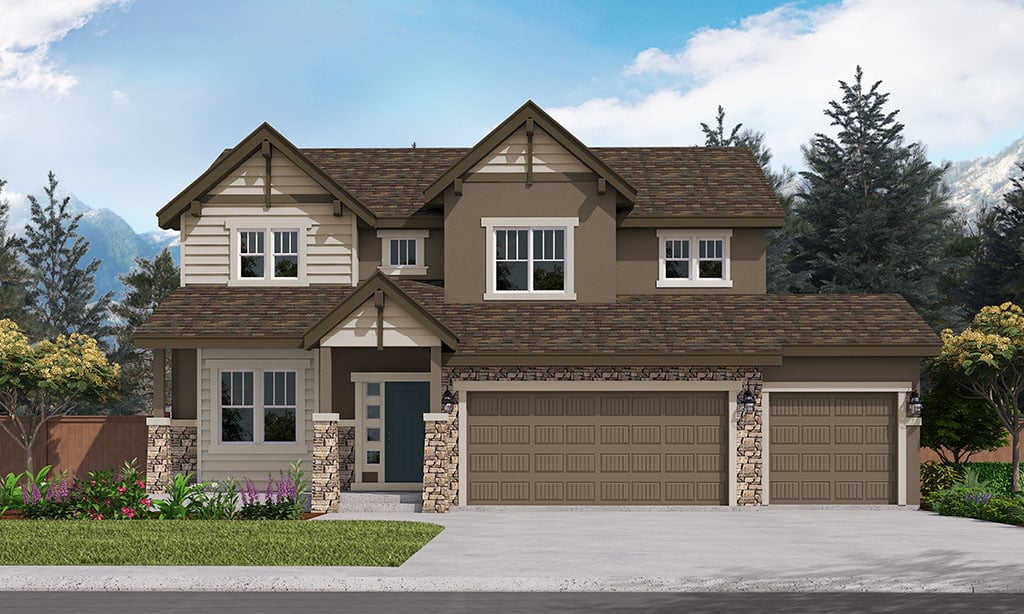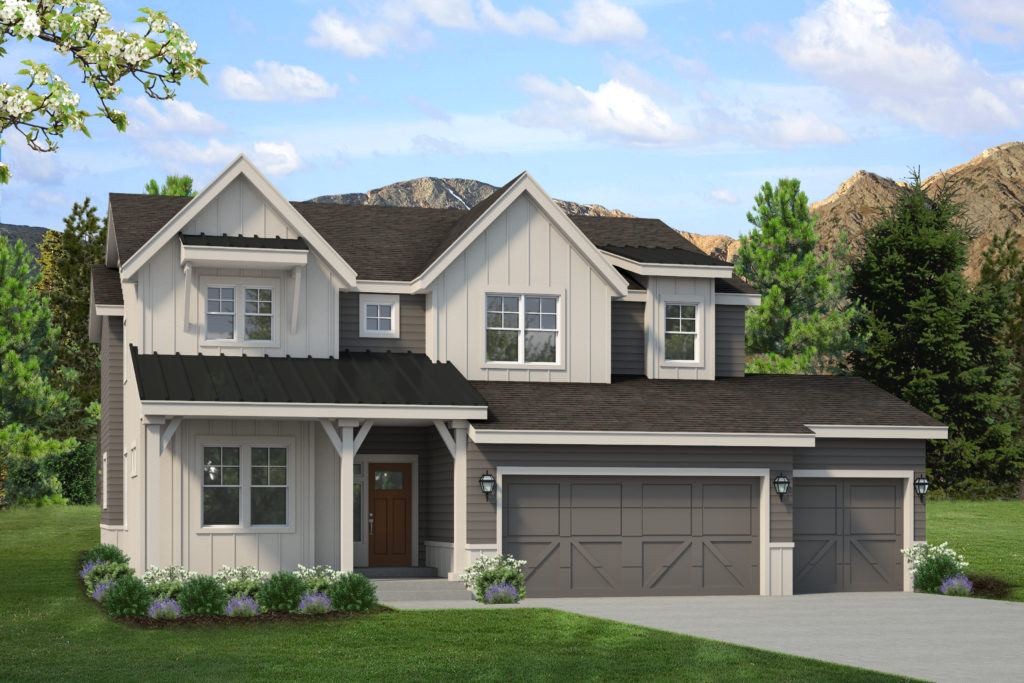



The Willowwood II is an open concept two-story home that strikes a lovely balance between having space for entertaining while prioritizing practical amenities & features. As soon as you step in the front door, you can see through to the Family room, with its two-story volume ceiling hosting a fireplace and a tall wall of windows. The nearby kitchen is expansive, offering lots of counter-top areas for meal preparation and cabinets for elegant storage. There are options for a double oven kitchen, gourmet kitchen, large kitchen island, and a nook bay to extend the room. But wait, there’s more! Just behind the kitchen there’s a large pantry plus the opportunity to add more base and upper cabinets in the hallway connecting the kitchen to the flex room. For more functionality and a concealed place to set up your air fryer and other appliances, consider the optional back kitchen. Use the flex room to help write your unique story, with options to have barn doors or to leave the doorways open and clear. The flex room could be your formal dining room, yoga studio, second study, hobby area, homework station, or whatever you need to suit your lifestyle.
At the entry you’ll probably use more often, coming in from the garage you’ll be greeted by an owner’s entry with a coat closet and an alcove for an optional bench. The adjacent laundry room is conveniently located, yet easily concealable with a pocket door. The main level also includes a Study & a powder room.
Upstairs, the primary suite is separated from the other bedrooms to create a private retreat. Passing through the wide bedroom, you are greeted by a spacious 5-piece bathroom. It can be upgraded to a 5-piece spa with a freestanding tub or a 4-piece spa that features an extended shower with two doors and two showerheads, each with its own control valve, with a bench that extends the length of the shower and drying area. Just past the bathroom, the walk-in closet includes windows to bring in natural light and avoid the “closet cave” experience.
From the Primary suite, cross the bridge above the edge of the family room and you will find three bedrooms with a shared bathroom. These can be changed into two bedrooms with walk-in closets and a Jack and Jill bathroom layout. Homeowners who choose to finish the basement will enjoy a large rec room, bedroom and bathroom. Additional options for the basement include an entertainment center, fireplace, and striking optional wet bar. The Willowwood II can be fully finished to include up to 6 bedrooms and 4.5 bathrooms, making this an excellent two-story home in Colorado Springs for growing families or those who love to host.




