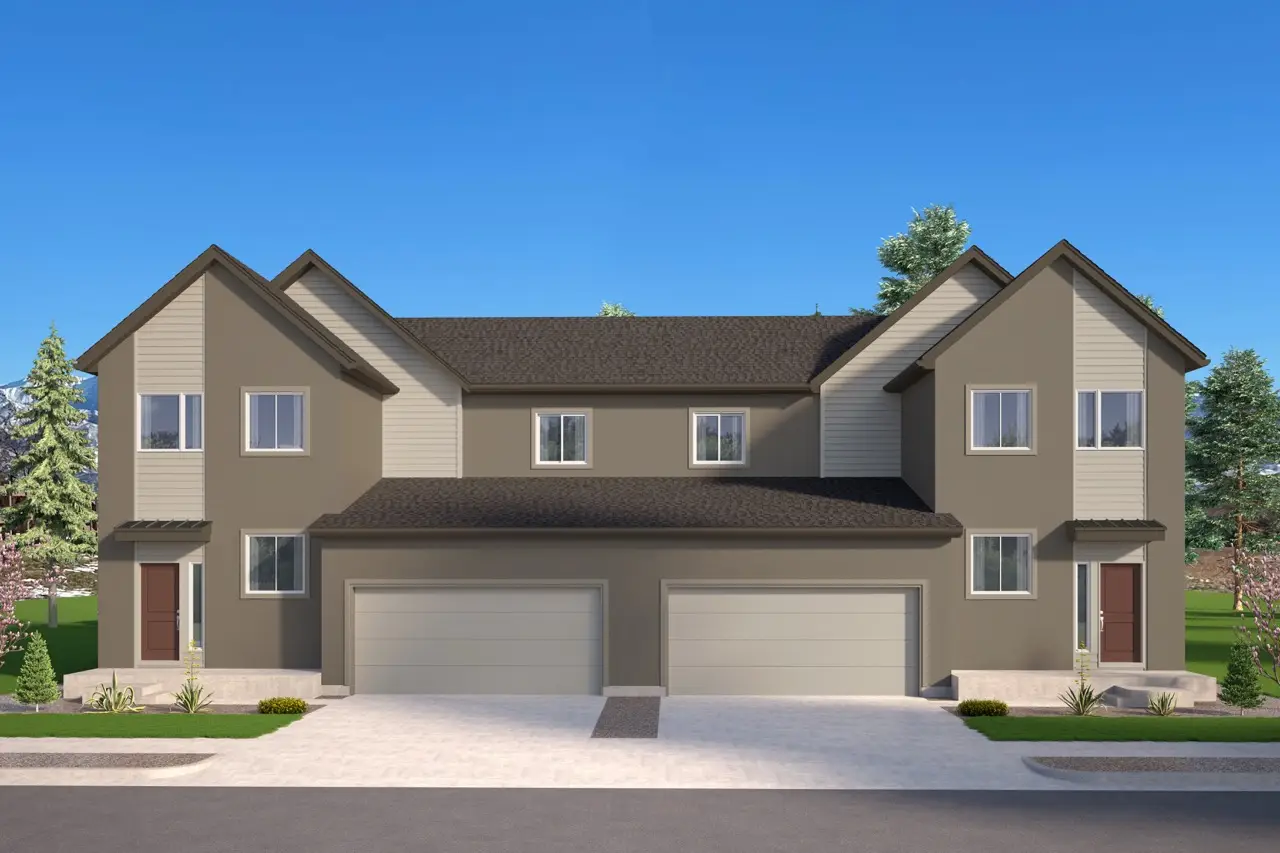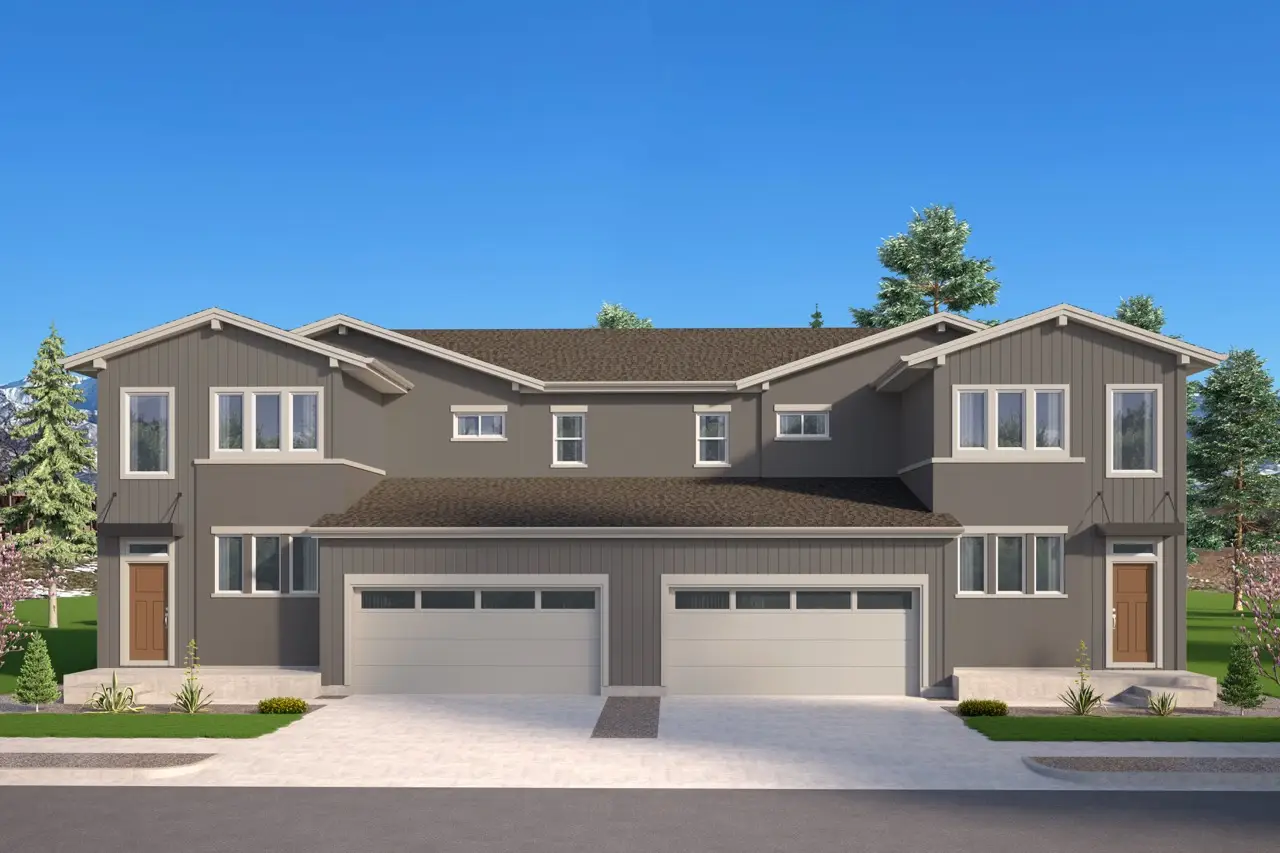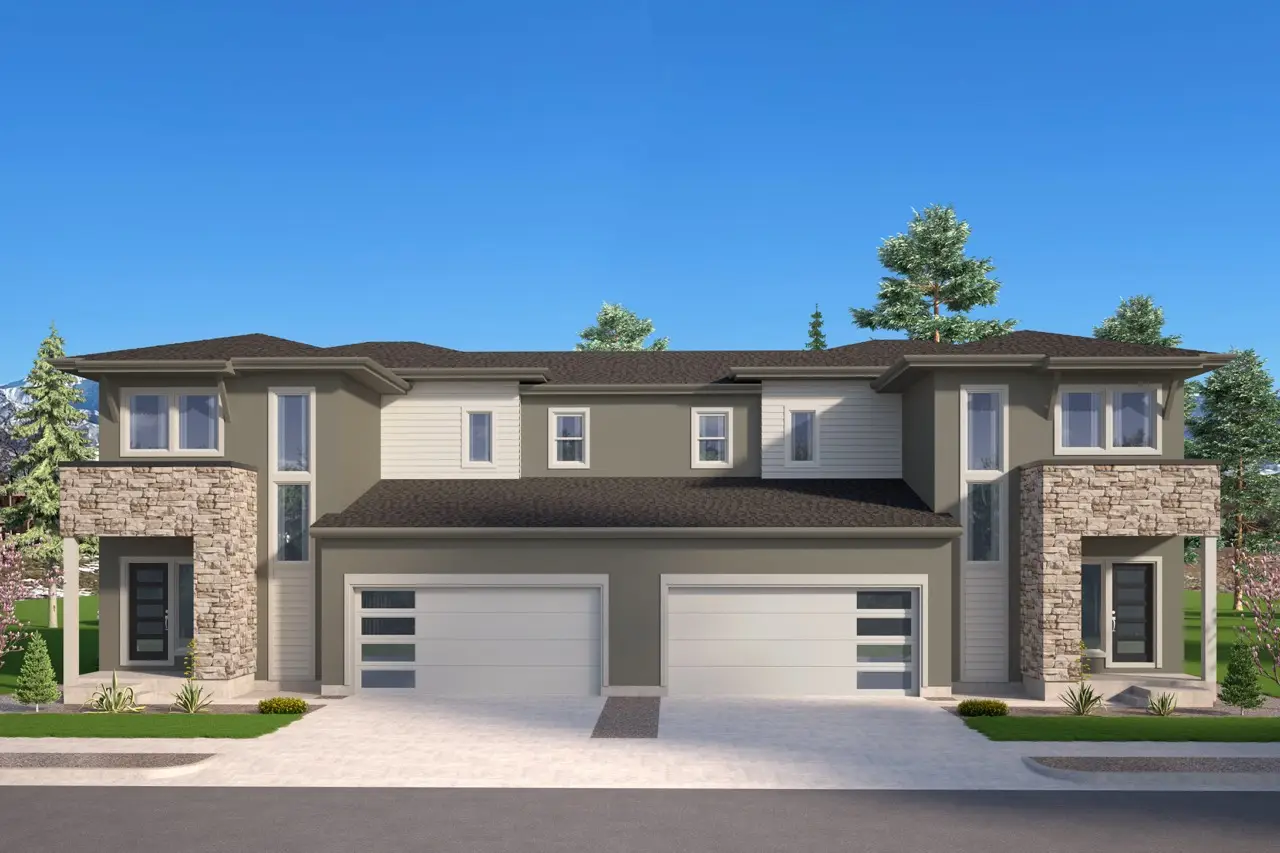Bandon
STARTING AT $XXX,XXX
*See community specific pricing.
The duplex-style Bandon offers practicality and elegance. Stepping through entry door into the Foyer, you are greeted by a two-story volume space with the stairs to the upper level wrapping the corner. Windows up high and at eye level are placed across the front wall to let light flood the arrival space, welcoming your guests into the home. Moving past the nearby coat closet and on towards the great room, you’ll pass the discrete yet convenient powder room, across from the door to the garage. The open-concept great room is found at the rear of the home, separated from the hustle and bustle of the street. It invites you to bring everyone together, while still having distinct spaces for life’s routines. The kitchen and dining are set to one side, with an island separating the two. Windows fill the rear and exterior side walls, plus a large sliding glass door sits in the middle, all bringing in natural light and drawing your eye to nature, which waits just outside. On the upper level, the Primary Suite includes a 4-piece bathroom & a spacious walk-in closet. Two secondary bedrooms, a shared bathroom, a laundry room, & a linen closet complete this upper floor. The Bandon Includes a 2-car garage and can be fully finished to include up to 4 bedrooms and 3 and a half bathrooms. As a duplex-style home, the Bandon offers the perfect balance of privacy and less-maintenance living. This is a perfect choice for Colorado Springs homeowners who want the feel of a single-family home with the benefits of shared exterior upkeep and greater attainability.







