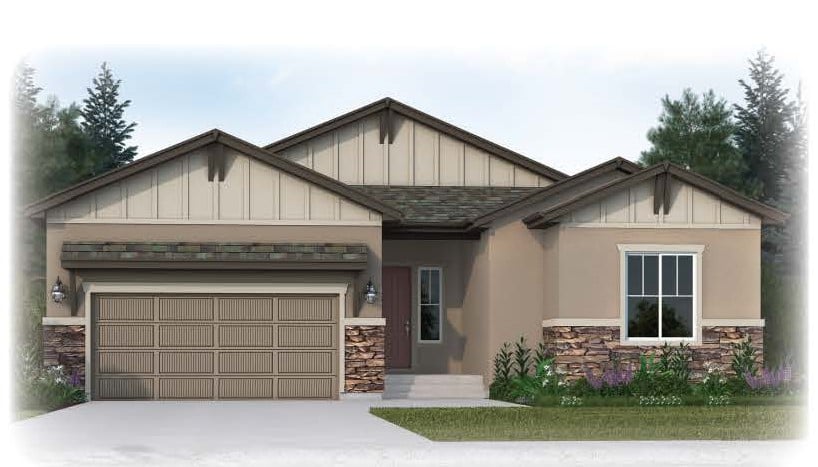Oakridge
STARTING AT $XXX,XXX
*See community specific pricing.
The Oakridge is one of our most recent additions to our hugely popular ranch plan line. This large, open-concept ranch plan flawlessly integrates style and versatility to meet every buyer’s needs. An extensive foyer sweeps you into the great room with lofty 12’ ceilings and a standard fireplace perfect for cozy evenings spent indoors. The main level includes impressive 10’ ceilings throughout the kitchen, primary bedroom and bathroom, second bedroom, laundry room, owner’s entry, and flex room, which can be optioned out as a study or additional bedroom. An adjacent patio offers an ideal outdoor living space directly off the great room. The spacious primary bedroom features a 5-piece bathroom and walk-in closet. The kitchen includes a large central island with ample cabinet space and a walk-in pantry. A 2-car tandem garage comes standard with the option to expand to a 3-car garage for additional space. Homeowners who choose to finish the basement will enjoy a large rec room, game area, two bedrooms and a bathroom. Additional options for the basement include a wet bar, fireplace and a lower level primary suite complete with walk-in closet and bathroom. The Oakridge can be fully finished to include up to 6 bedrooms and 4.5 bathrooms.








