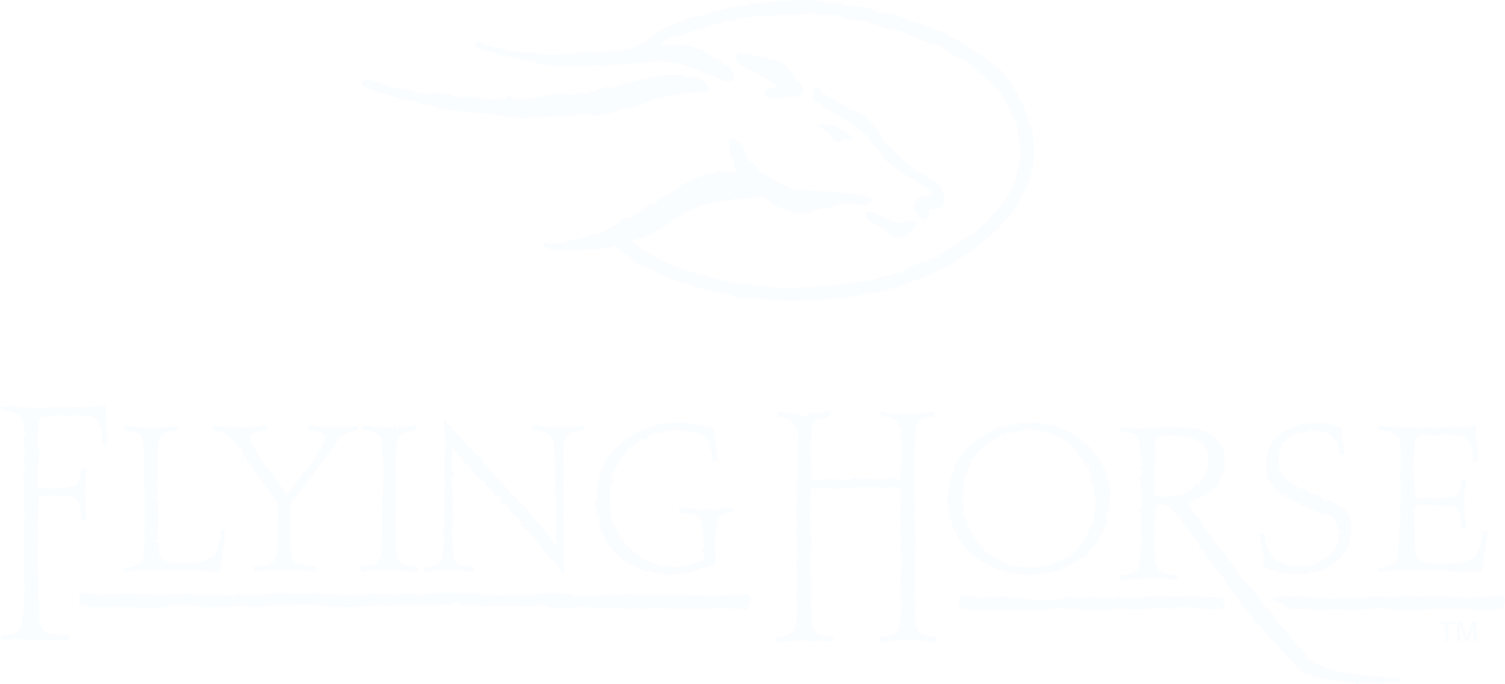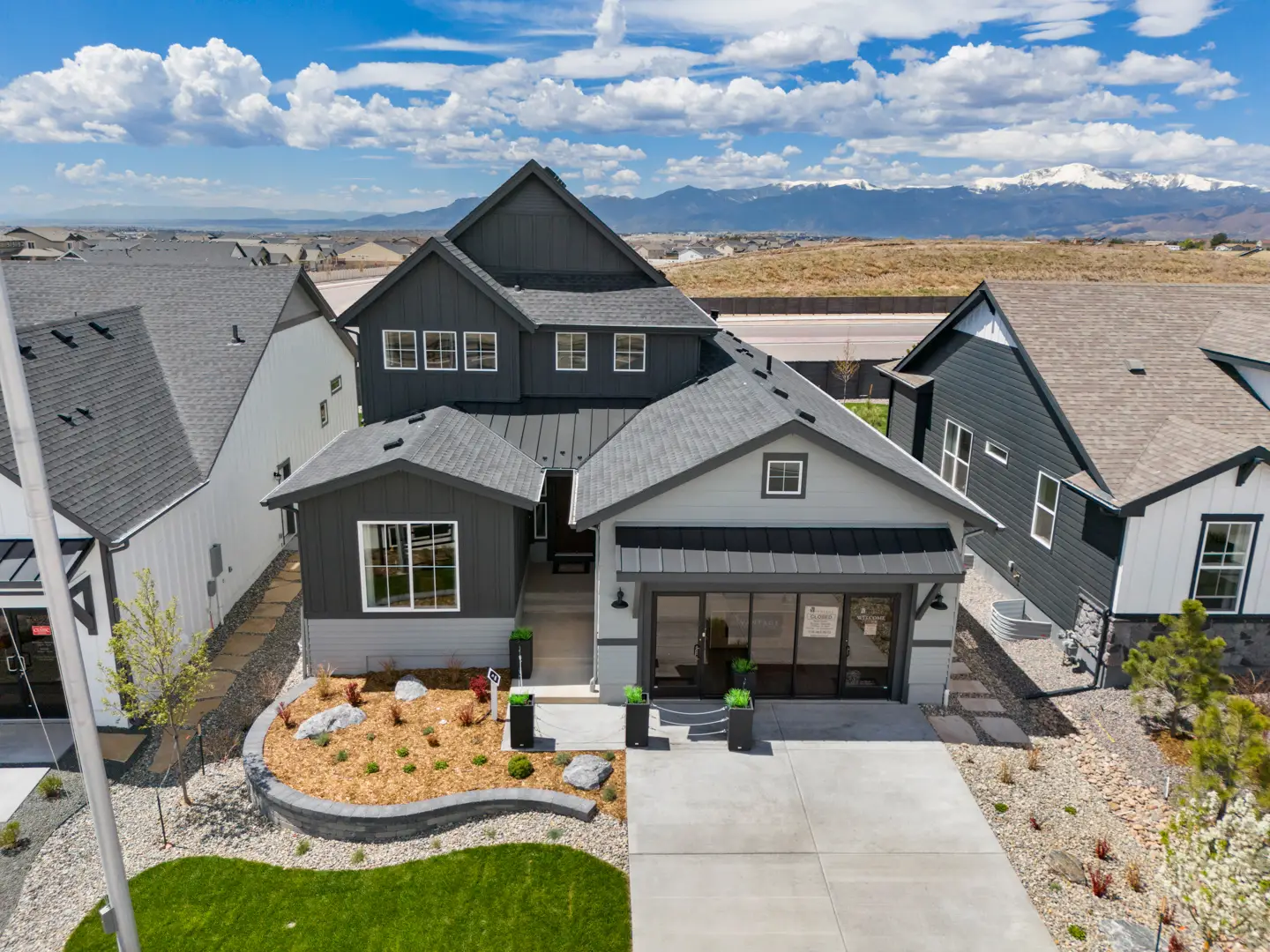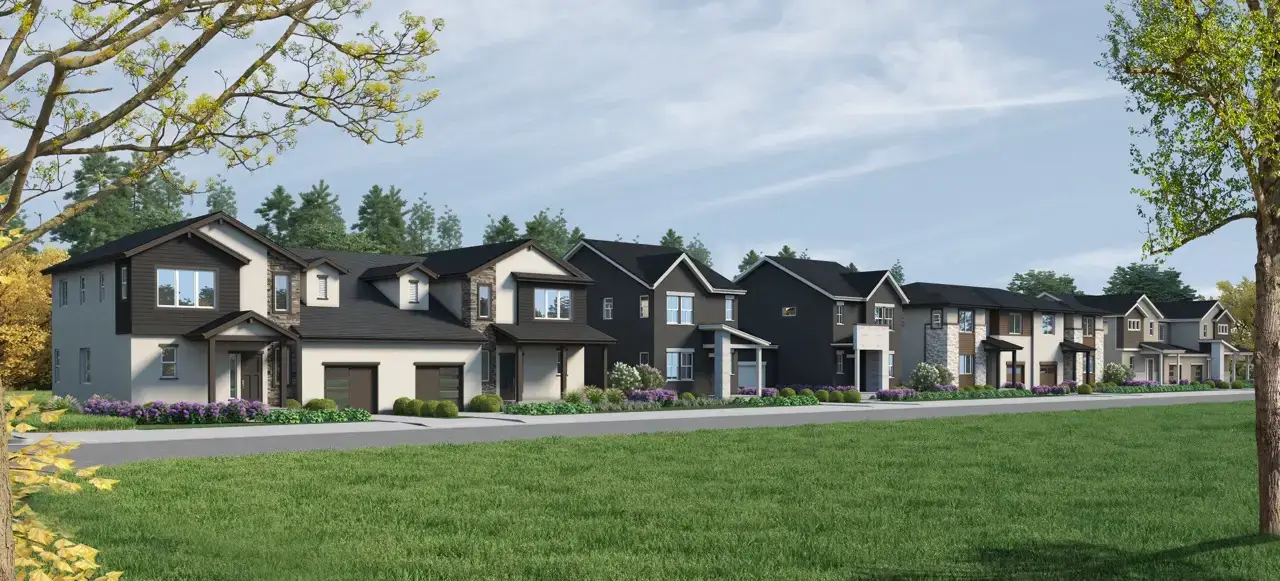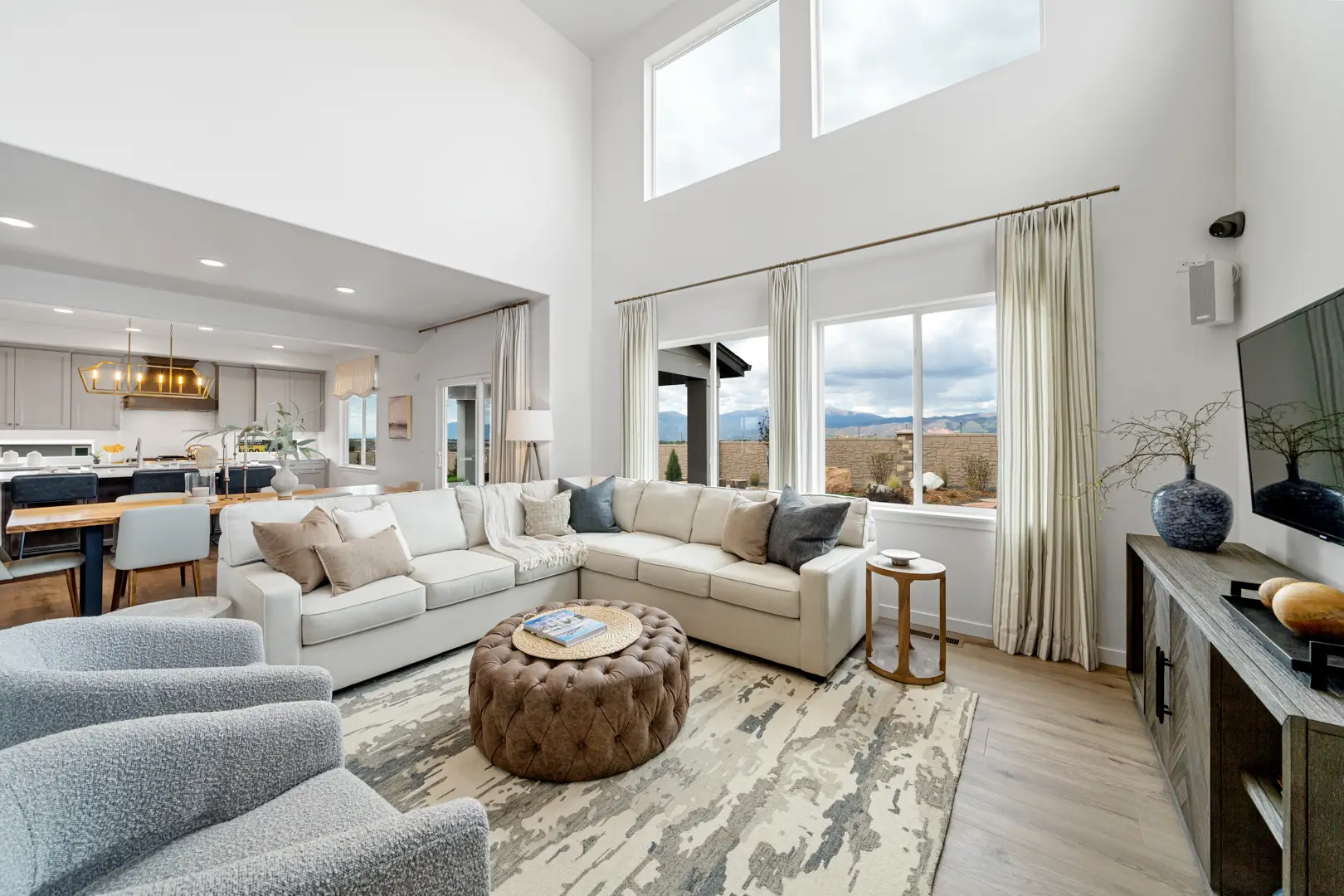





























Discover luxury with the Mustang floorplan in Percheron! Enjoy the east-facing sun in the mornings and the breathtaking Colorado sunsets in the backyard, which features a partially covered patio perfect for year-round living. Upon entering the home, you'll notice real, site-finished hardwood flooring and a generously sized entryway. This plan was designed with you in mind, offering a large Primary Bedroom, a gourmet kitchen, a spacious Great Room with a built-in fireplace, and much more. The gourmet kitchen will inspire your inner chef, equipped with double ovens, a built-in 36" cooktop, and a 36" hood vent. Venture down to the basement, where you'll find a large rec room, perfect for hosting or family time. The expansive storage area is ideal for keeping your belongings or converting into a lower-level suite, with base plumbing already in place. Become a Percheron Pioneer with the Mustang Plan.















