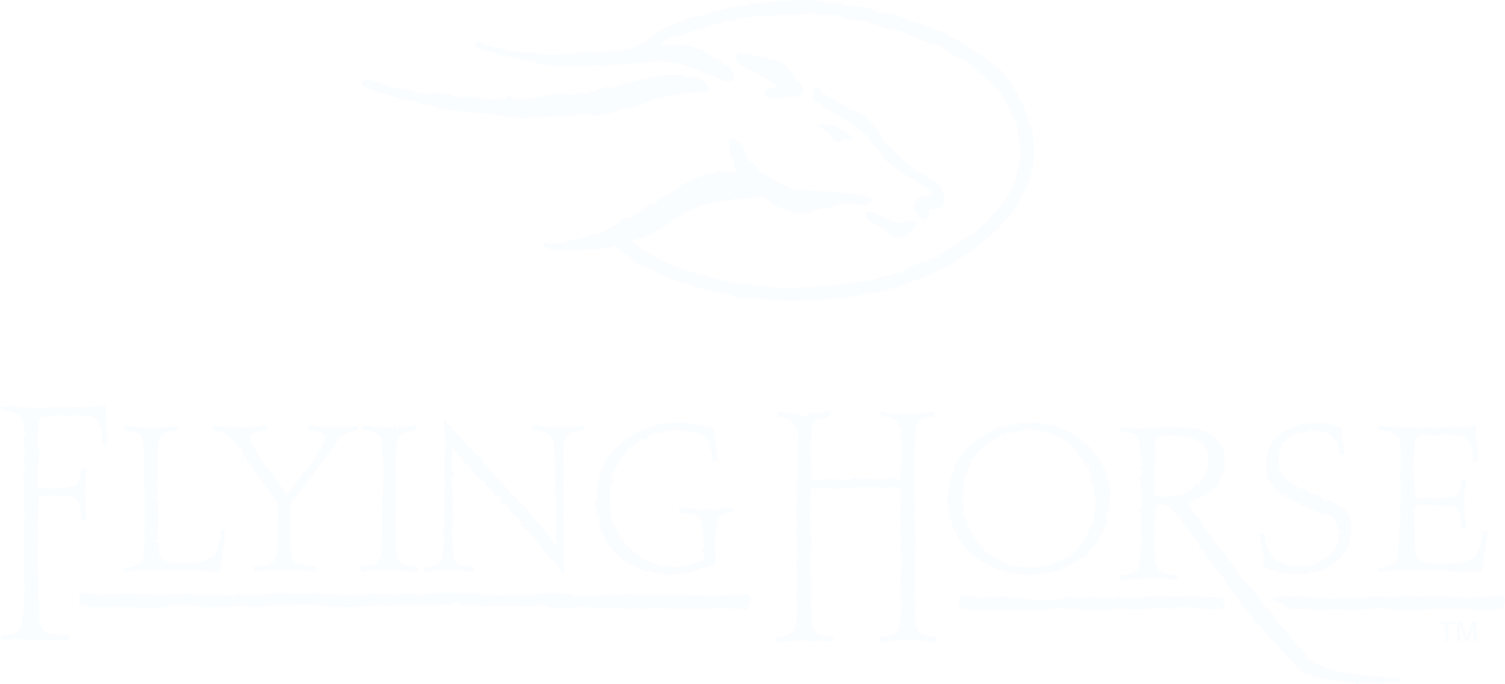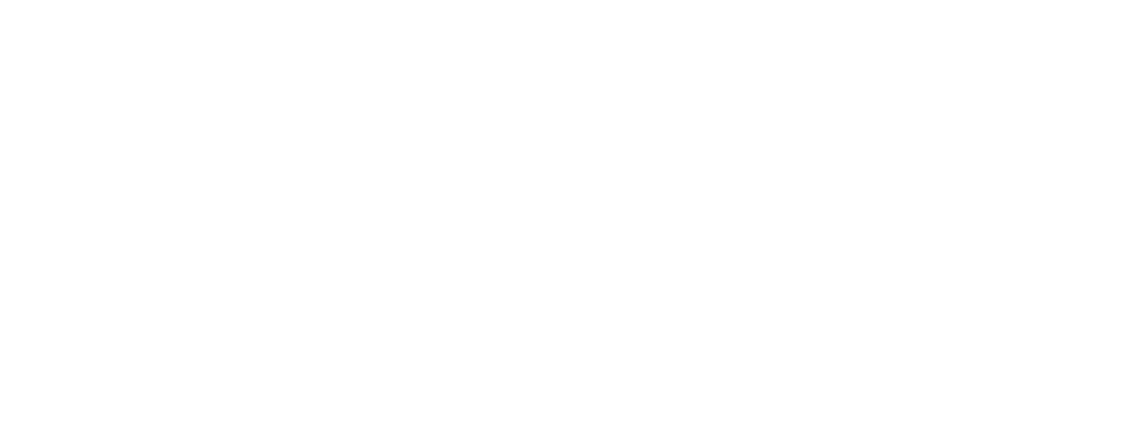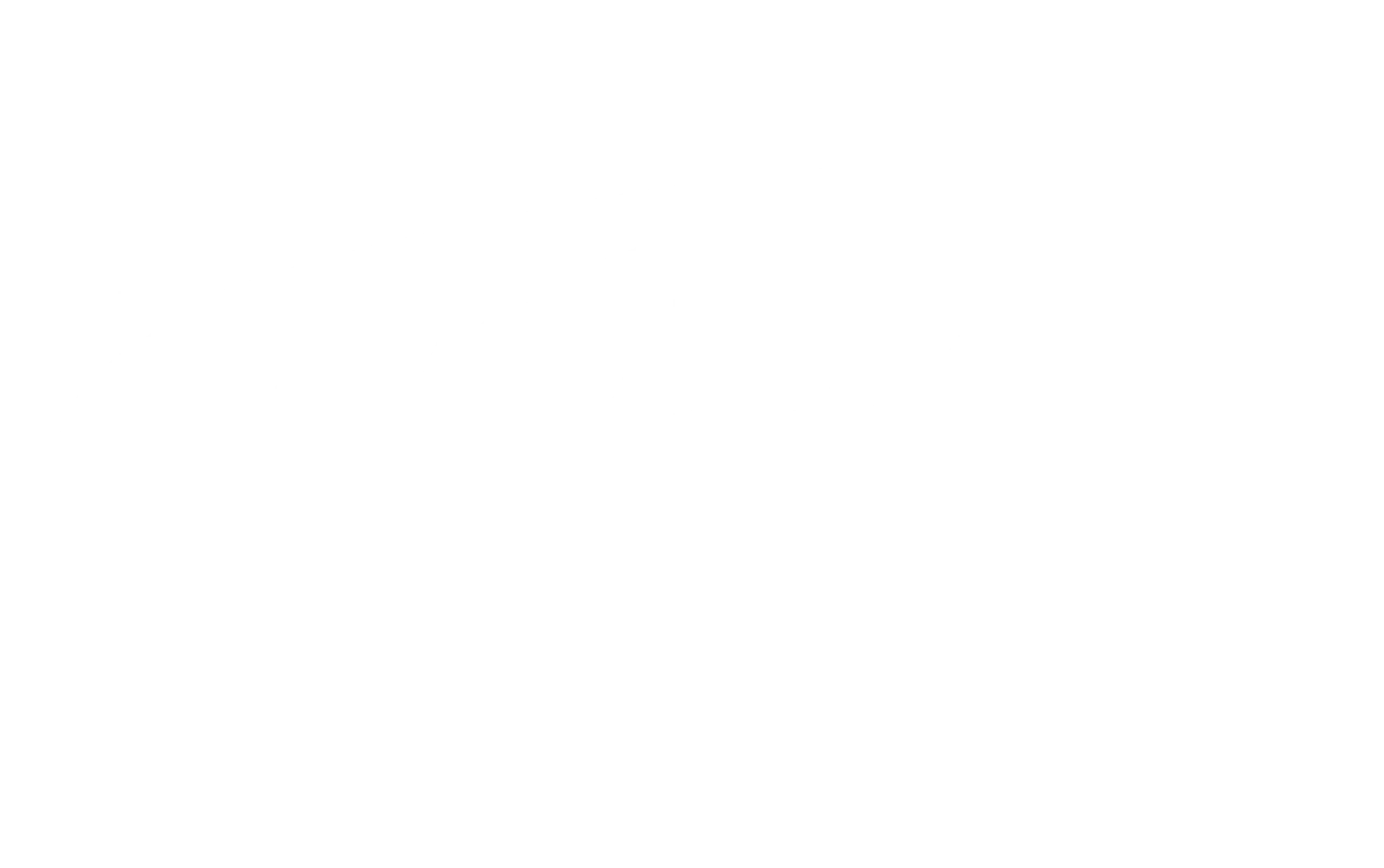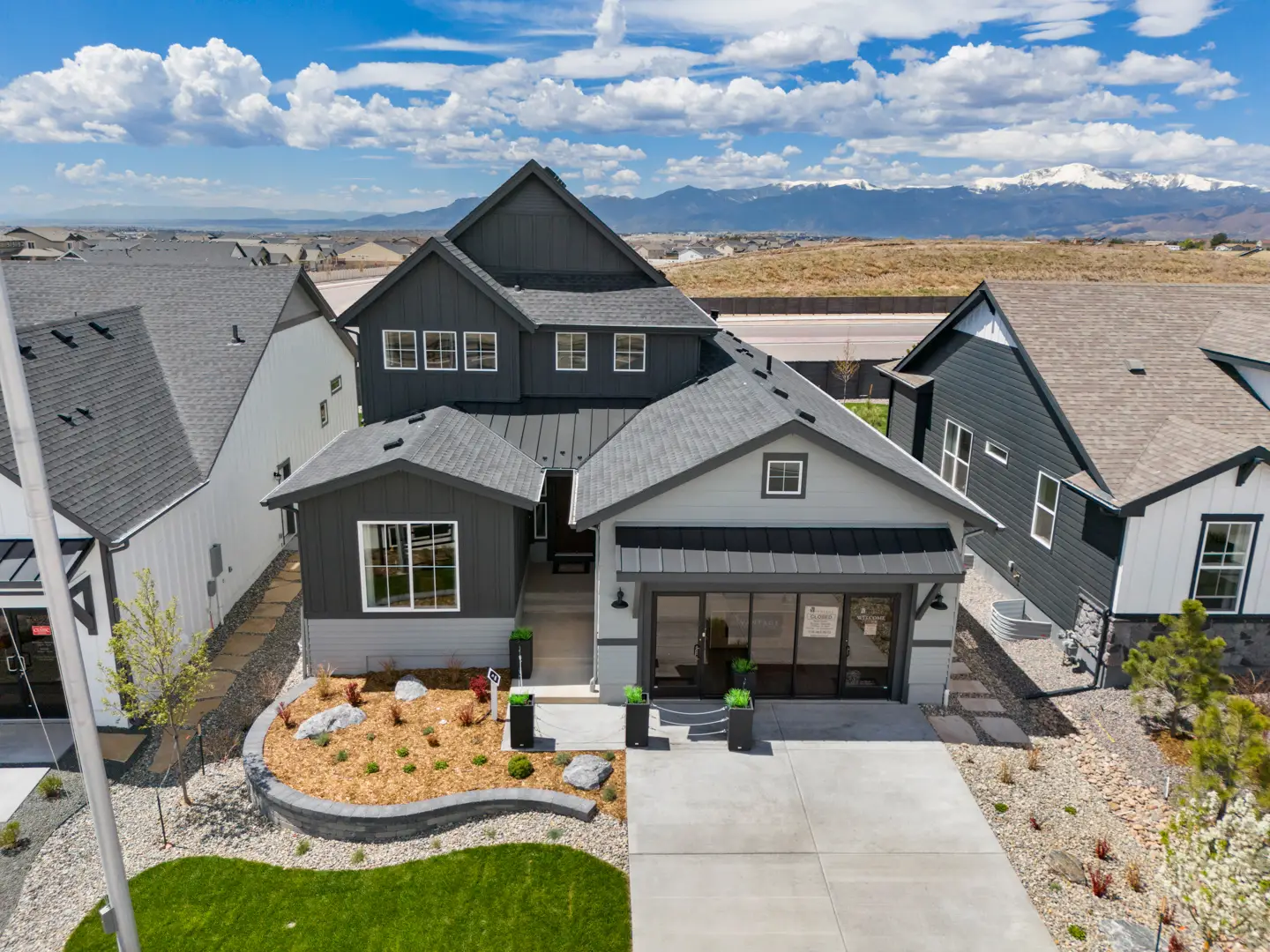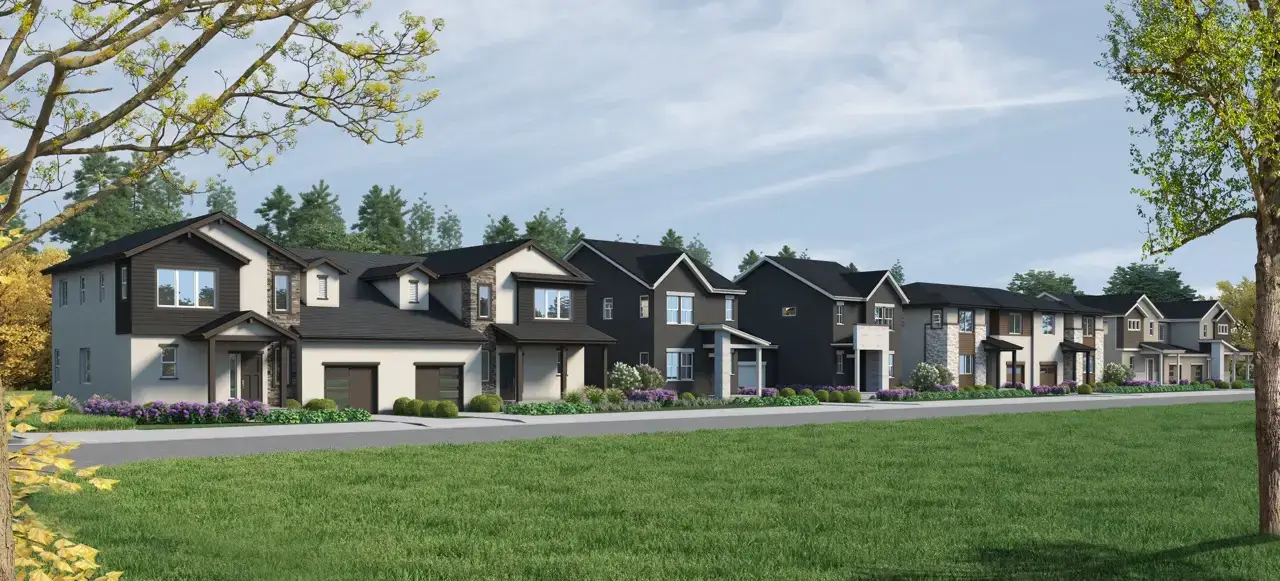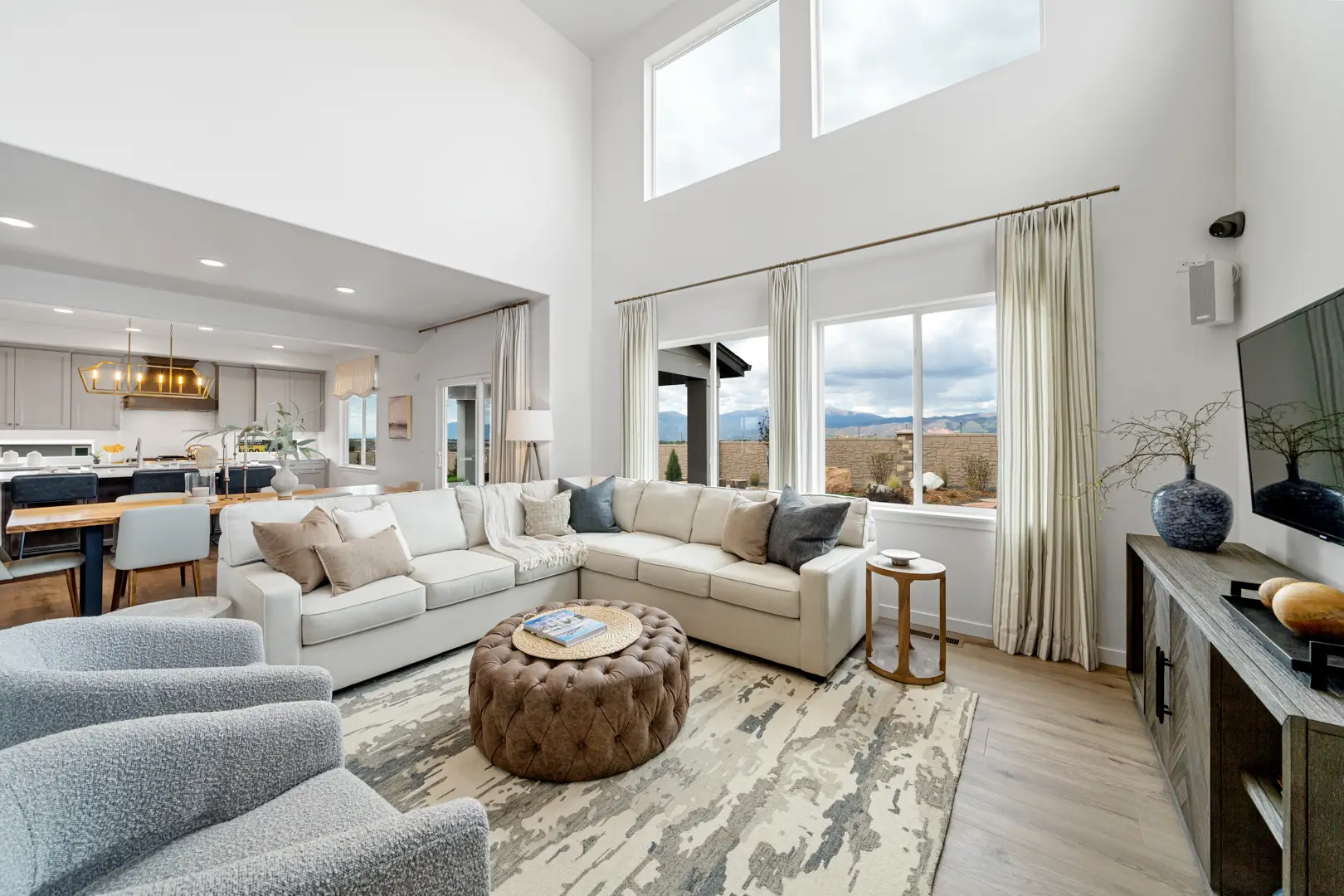








Welcome home to the ever-popular Massey, a ranch style floorplan, in the Retreat at Timber Ridge Community! As you tour through the home you are welcomed with real beautiful hard wood, fabricated metal railing, 11ft ceilings, a beautiful tiled fireplace and a gorgeous gourmet kitchen ready the next big family dinner. In the gourmet kitchen you have a large island perfect for entertaining, upgraded cabinets and pulls with quartz countertops throughout, along with a beautiful tile backsplash and a huge pantry closet. In your Primary suite, an upgraded shower and a soaking tub with that spa like feel, undermount sinks, quartz countertops and upgraded cabinets. The large walk in closet will be complete with wood shelving throughout. Walk out to your partially covered deck facing South, great space for outdoor living, the afternoon sun and the gas stub provide convenience when barbequing for your friends this 1/2-acre lot will not disappoint! Also on the main level, the front bedroom has 4 huge windows, this room can be used as an office or bedroom, the owners entry/laundry conveniently located right off your large 4 car garage. Walk downstairs where your 9ft ceilings and windows show off the huge rec area's that are ready for you to make your own. You can entertain with your wet bar and walk out of your basement to the huge backyard, the basement also has 2 large bedrooms with a 3/4 bath complete with linen storage. there is a massive unfinished area to house your holiday decor, a work-out room or theatre room wherever your mind takes you. Timber Ridge is a quiet oasis where you can enjoy that outdoor living. Taxes are solely based on land only, no improvements.








