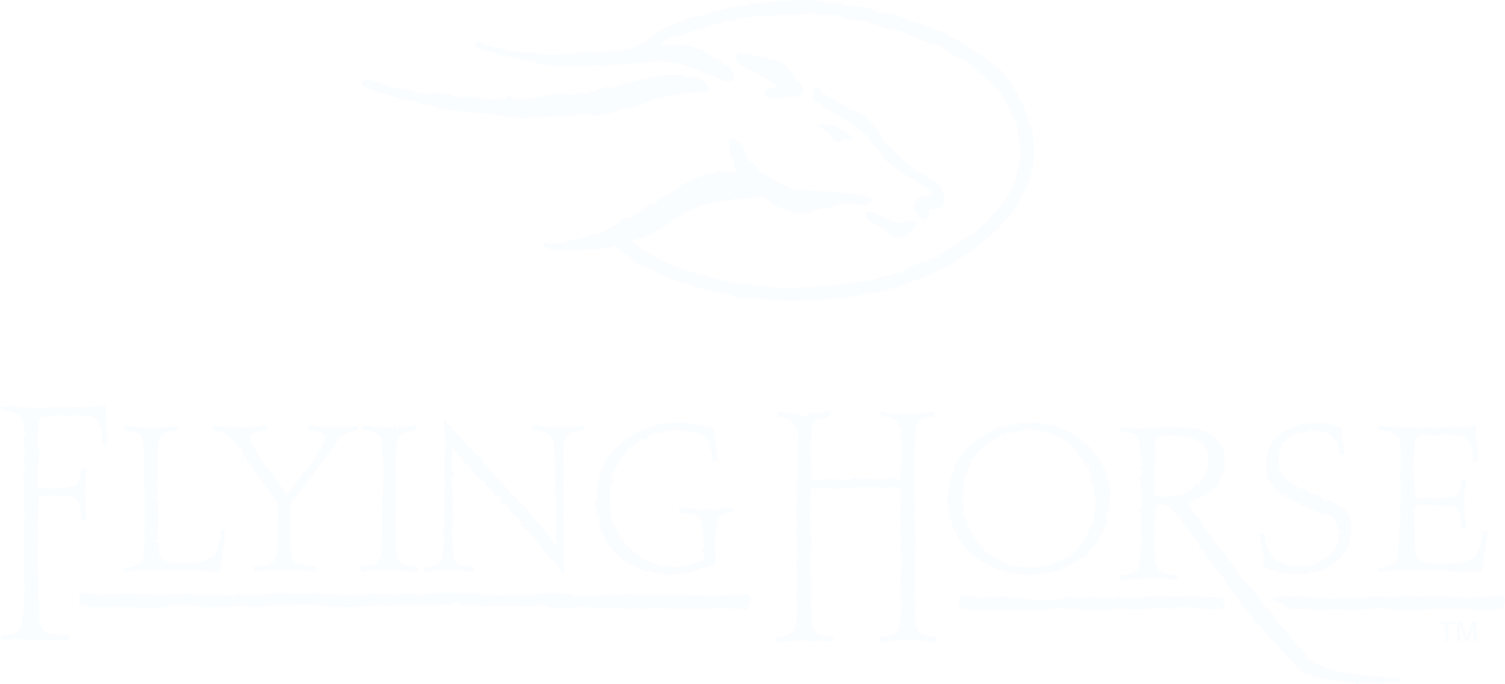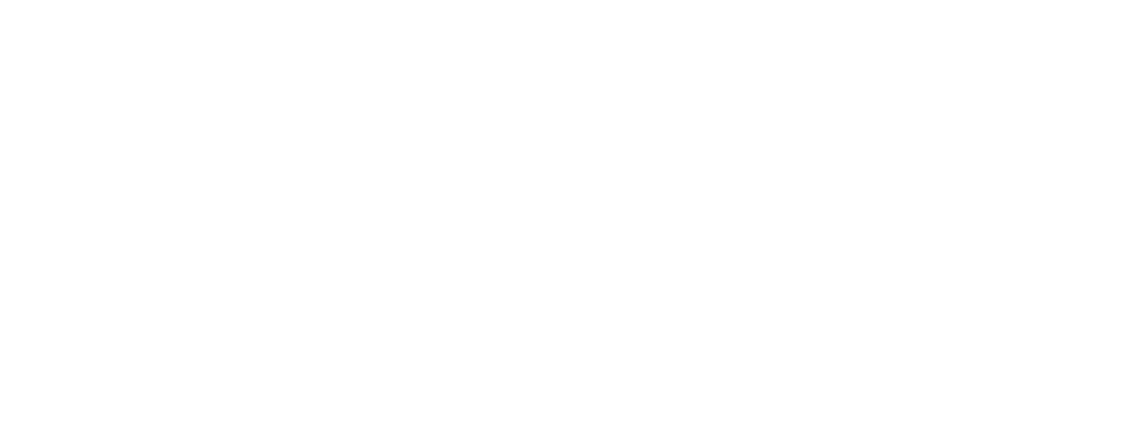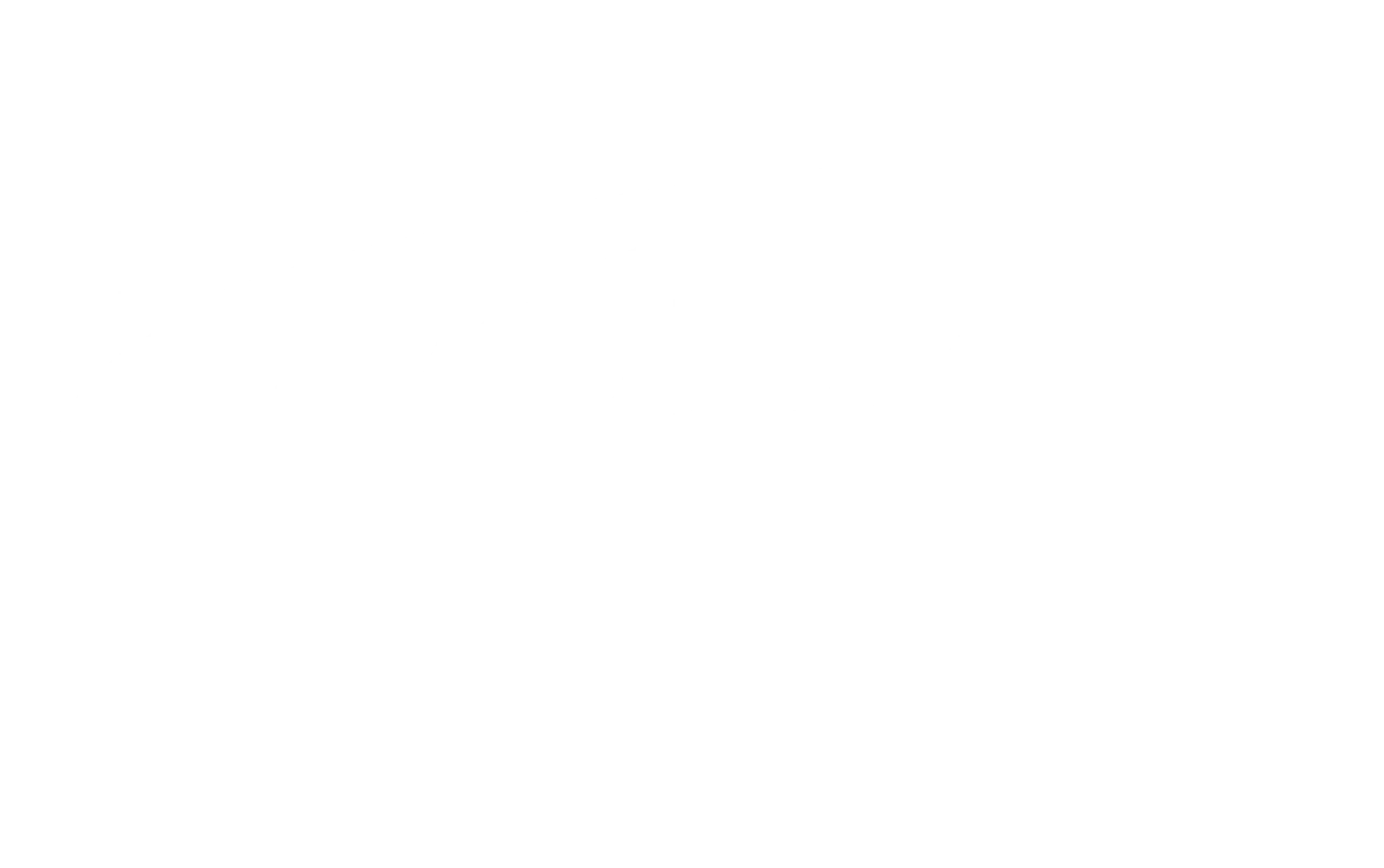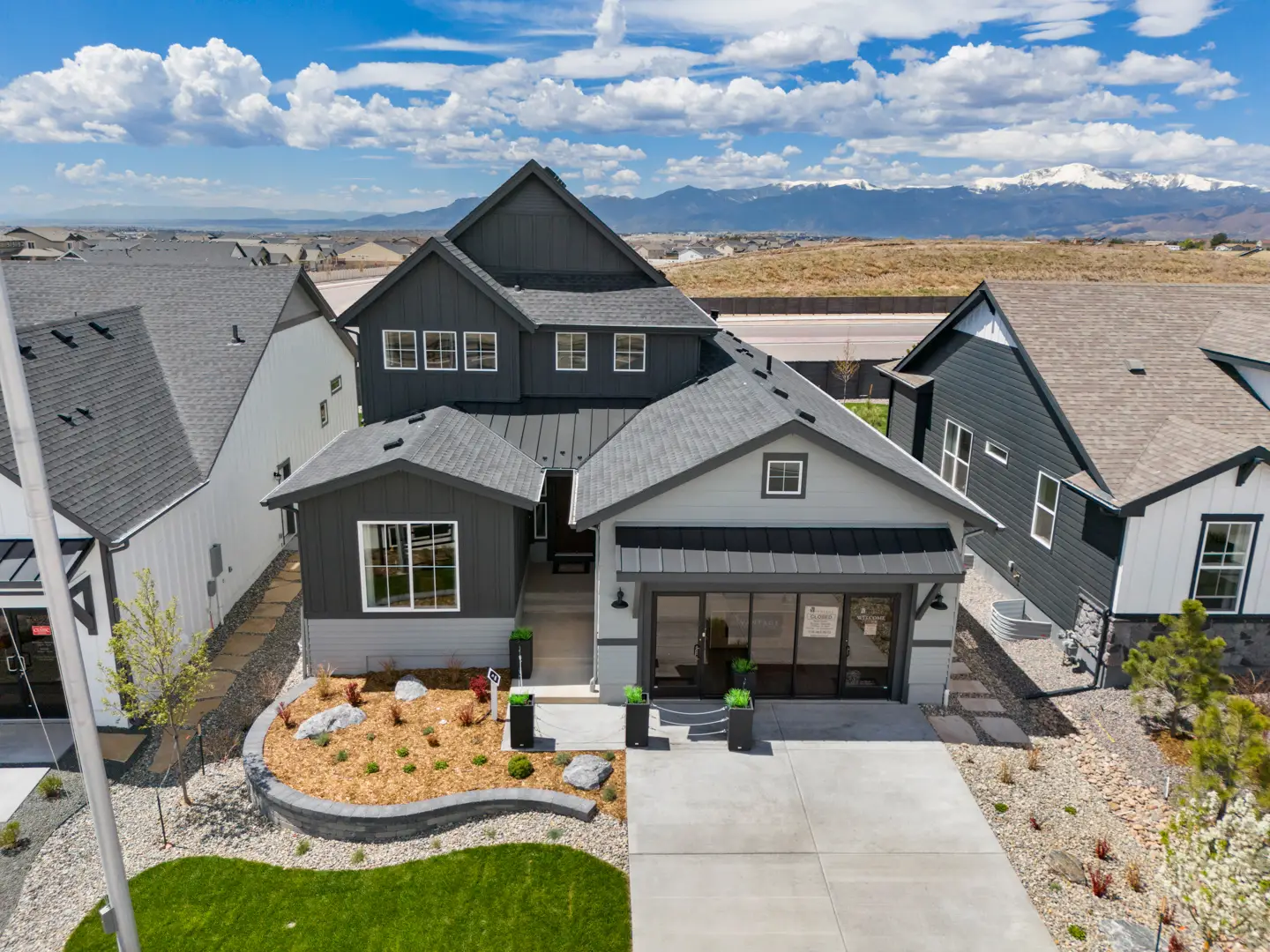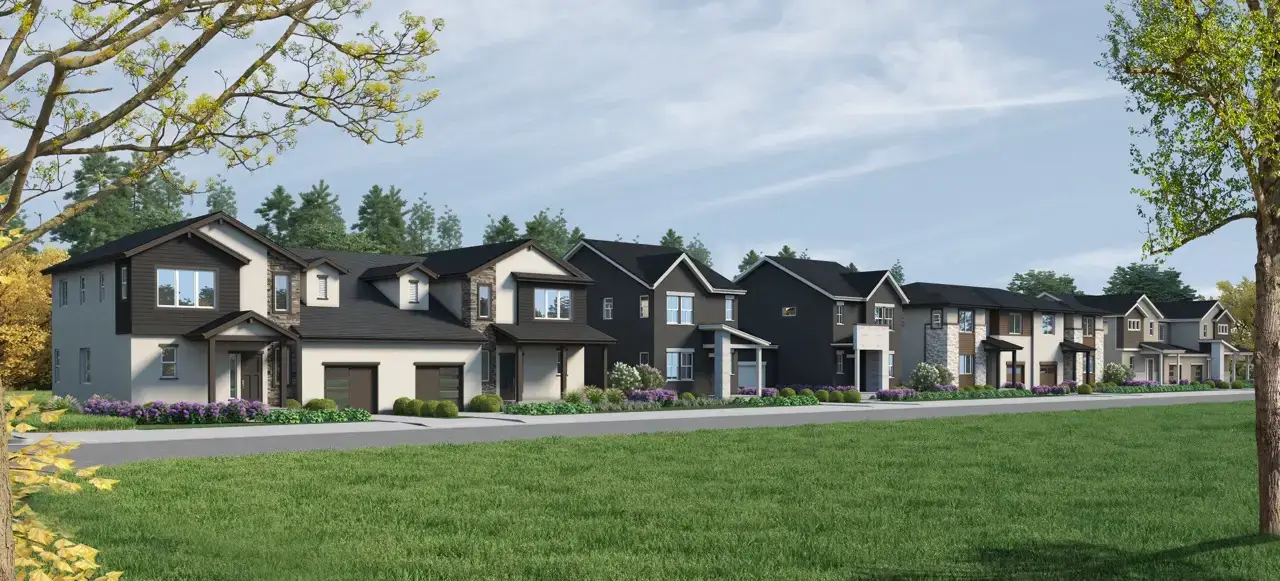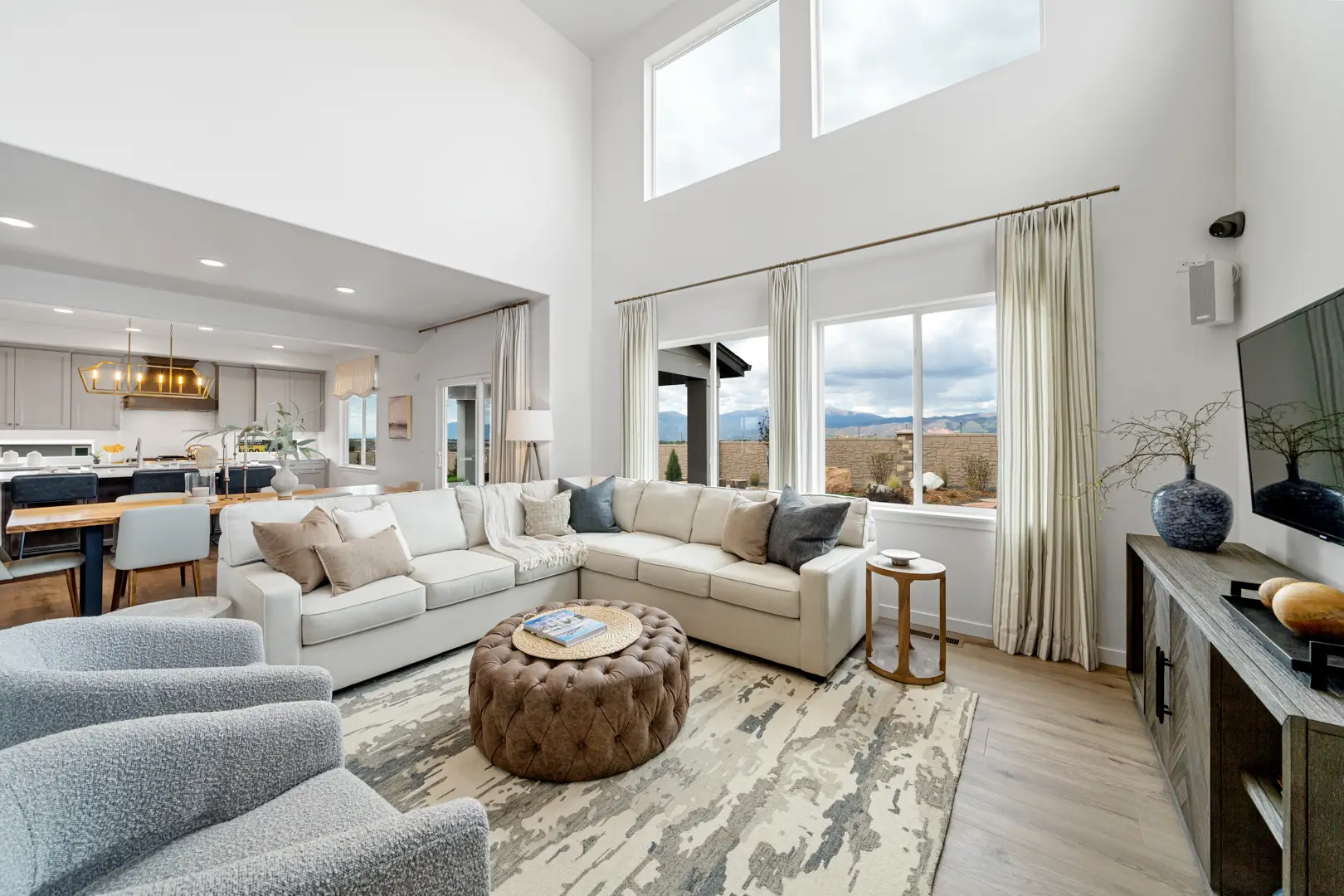


















Stunning Berkeley Floorplan in Sterling Ranch! This exceptional walkout home backs to open space with sweeping views of the Front Range—an ideal setting to enjoy everything Colorado Springs has to offer. Featuring an oversized 3-car garage and soaring 11-foot ceilings in the great room, this home offers both space and style. The gourmet kitchen is a chef’s dream, complete with upgraded quartz countertops, soft-close cabinetry, a 36" gas cooktop, designer vent hood, and a built-in microwave/oven combo. Abundant natural light fills the main level, creating a warm and inviting atmosphere throughout. The primary suite is conveniently located off the great room and includes a luxurious bath and generous walk-in closet. A private study near the front entry provides a quiet space to work from home, while a second bedroom and full bath round out the main level. Downstairs, the finished walkout basement offers a spacious recreation area, an additional bedroom and bath, plus a private suite with its own on-suite bath and walk-in closet—perfect for guests or multigenerational living. Enjoy Colorado's beauty from the elevated deck, ideal for entertaining or relaxing outdoors Square footage is approximate. Taxes and metro district fees are based on land value only.
Don’t miss your chance to tour this spectacular home—schedule your private showing today!








